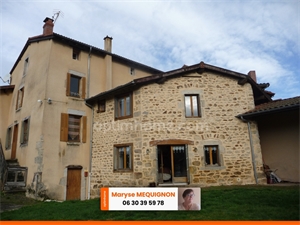236 000 € FAI
Annonce datée du
12/11/2024
Descriptif du bien
Belle maison bourgeoise située en pleine campagne, sur un terrain de 4 000 m², offrant une surface de 180 m² habitable, avec potentiel d’extension jusqu’à 230 m².
Cuisine
Cuisine aménagée de 25 m² avec insert, ouvrant sur le jardin et la terrasse
Rez-de-chaussée
Entrée de 3,8 m² avec un grand placard
Séjour de 38,57 m²
Salle de bains de 6,5 m²
Buanderie de 2 m²
Couloir de 7,65 m² avec placard
WC indépendant de 2,56 m²
Demi-niveau
Chambre 1 de 13,9 m²
Chambre 2 de 11,4 m² avec accès direct au rez-de-chaussée
1er Étage
Palier de 4,03 m²
Salle d'eau de 5,4 m²
Chambre 3 de 14,9 m²
Chambre 4 de 21 m²
Chambre 5 de 14,6 m²
WC indépendant de 2 m²
2e Étage
Avec un espace de 22.13m2 2 pièces de 11 et 14m2 et une dernière de 7M environ.
Ce bien exceptionnel dispose d’un spa avec nage à contre-courant, de deux caves (dont une avec un puits), et d’un spacieux garage de 30 m² avec mezzanine, idéal pour aménager un logement indépendant. Il comprend également trois places de parking, dont une avec accès direct au terrain.
Situation
À seulement 30 minutes de la station de ski de Chalmazel, 16 minutes d’Ambert, et 30 minutes de l’autoroute, cette propriété combine charme, confort, et accessibilité.
DPE la classification EN D (230KWh/m2 an pour la consommation énergétique)
Emissions de gaz à effet de serre classification en E (42KG/m2 an
Les honoraires sont à la charge du vendeur.
Le Diagnostic de Performance Énergétique(DPE) a été réalisé selon une méthode valable mais non fiable et non-opposable.
Les informations sur les risques auxquels ce bien est exposé sont disponibles sur le site Géorisques : www. georisques. gouv. fr.
Contactez Maryse MEQUIGNON Entrepreneur Individuel, Agent commercial OptimHome (RSAC N°878 976 505 Greffe de CLERMONT FERRAND) 06 30 39 59 78 https://maryse-mequignon.optimhome.com (réf. 566875 )
ENGLISH
Beautiful bourgeois house located in the countryside, on a plot of 4,000 m², offering a living area of 180 m², with potential for extension up to 230 m². Kitchen Fitted kitchen of 25 m² with insert, opening onto the garden and the terrace Ground floor Entrance of 3.8 m² with a large cupboard Living room of 38.57 m² Bathroom of 6.5 m² Laundry room of 2 m² Corridor of 7.65 m² with cupboard Separate WC of 2.56 m² Half-level Bedroom 1 of 13.9 m² Bedroom 2 of 11.4 m² with direct access to the ground floor 1st Floor Landing of 4.03 m² Shower room of 5.4 m² Bedroom 3 of 14.9 m² Bedroom 4 of 21 m² Bedroom 5 of 14.6 m² Separate WC of 2 m² 2nd Floor With a space of 22.13m2 2 rooms of 11 and 14m2 and a last one of approximately 7M. This exceptional property has a spa with counter-current swimming, two cellars (one with a well), and a spacious 30 m² garage with mezzanine, ideal for creating an independent home. It also includes three parking spaces, one with direct access to the land. Location Just 30 minutes from the Chalmazel ski resort, 16 minutes from Ambert, and 30 minutes from the motorway, this property combines charm, comfort, and accessibility. DPE classification EN D (230KWh/m2 per year for energy consumption) Greenhouse gas emissions classification E (42KG/m2 per year
The fees are the responsibility of the seller.
Le Diagnostic de Performance Énergétique(DPE) a été réalisé selon une méthode valable mais non fiable et non-opposable.
Les informations sur les risques auxquels ce bien est exposé sont disponibles sur le site Géorisques : www. georisques. gouv. fr.
Contact your local agent, Maryse MEQUIGNON, OLMET, Optimhome Associate Estate Agent at 06 30 39 59 78 – More information on https://maryse-mequignon.optimhome.com (ref 566875)
DEUTSCH
Schönes Bürgerhaus auf dem Land, auf einem Grundstück von 4.000 m², mit einer Wohnfläche von 180 m², mit Erweiterungspotenzial auf bis zu 230 m². Küche Einbauküche von 25 m² mit Einbau, Zugang zum Garten und zur Terrasse Erdgeschoss Eingang von 3,8 m² mit großem Schrank Wohnzimmer von 38,57 m² Badezimmer von 6,5 m² Waschküche von 2 m² Flur von 7,65 m² mit separatem WC-Schrank von 2,56 m² Halbgeschossiges Schlafzimmer 1 von 13,9 m² Schlafzimmer 2 von 11,4 m² mit direktem Zugang zum Erdgeschoss 1. Stock Treppenabsatz von 4,03 m² Badezimmerwasser von 5,4 m² Schlafzimmer 3 von 14,9 m² Schlafzimmer 4 von 21 m² Schlafzimmer 5 von 14,6 m² unabhängiges WC von 2 m² 2. Etage Mit einer Fläche von 22,13 m2, 2 Zimmern von 11 und 14 m2 und einem letzten von ca. 7 m. Dieses außergewöhnliche Anwesen verfügt über ein Spa mit Gegenstromanlage, zwei Keller (einer mit Brunnen) und eine geräumige 30 m² große Garage mit Zwischengeschoss, ideal für die Schaffung unabhängiger Unterkünfte. Es umfasst auch drei Parkplätze, von denen einer direkten Zugang zum Grundstück hat. Lage Nur 30 Minuten vom Skigebiet Chalmazel, 16 Minuten von Ambert und 30 Minuten von der Autobahn entfernt vereint dieses Anwesen Charme, Komfort und Erreichbarkeit. DPE-Klassifizierung EN D (230 KWh/m2 Jahr für Energieverbrauch) Treibhausgasemissionsklassifizierung in E (42 kg/m2 Jahr
Die Gebühren liegen in der Verantwortung des Verkäufers.
Le Diagnostic de Performance Énergétique(DPE) a été réalisé selon une méthode valable mais non fiable et non-opposable.
Les informations sur les risques auxquels ce bien est exposé sont disponibles sur le site Géorisques : www. georisques. gouv. fr.
Kontaktieren Sie Ihren lokalen Immobilienmakler Maryse MEQUIGNON in OLMET, Immobilienmakler, Optimhome Immobilienmakler 06 30 39 59 78 – mehr Informationen auf der https://maryse-mequignon.optimhome.com (Ref. 566875)
Prestations extérieures au bien
exposition : sud // terrasse // une cave // un garage // jardin privatif // 3 extérieur // surface du terrain : 3955 m2 // nombre de niveaux : 4 // année de construction : 1949 // proximité proximité d'établissement scolaire : 5mn
Prestations du bien
7 pièces // surface séjour : 39 m2 // 5 chambres // cuisine aménagée // une salle de bain // 2 wc // cheminée // chauffage : bois
