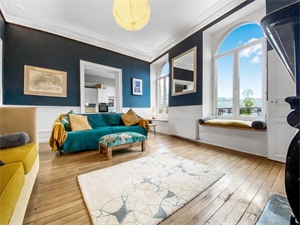258 000 € FAI
Annonce datée du
10/11/2024
Descriptif du bien
Cette charmante maison bourgeoise, située au coeur de la ville d'Ernée, bénéficie d'une grande luminosité et offre une jolie vue sur un parc verdoyant ainsi que la campagne environnante. De plus, la préservation de ses cheminées, de son magnifique escalier et de ses parquets et portes d'origine lui voue une ambiance particulièrement intime et chaleureuse,
De surcroît, sa grande superficie et son agencement intérieur avec 2 entrées distinctes lui donnent la possibilité d'être une grande maison familialte en même temps que de constituer un investissement locatif. Son rez-de-chaussée pourrait aussi facilement s'adapter à l'établissement d'un commerce ou l'exercice d'une profession libérale.
Elle se compose actuellement des pièces suivantes : au rez-de-chaussée une vaste entrée traversantes une chambre avec une salle de douche attenante, une cuisine professionnelle spacieuse, une buanderie et un WC séparé ; au 1er étage un majestueux salon baigné de lumière naturelle, un bureau, un WC et deux cuisines dont une ouvrant sur un grand balcon couvert ; au 2e étage la chambre de maître avec un dressing attenant, une troisième chambre et une vaste salle de bains avec WC ; au 3e étage 2 chambres, un palier servant de salon TV, une salle de douche avec WC et une tourrette pouvant servir de grenier ou être aménagée en dressing, bureau ou une sixième chambre.
L'installation récente d'une chaudière à granulés rend les coûts qui lui sont associés très abordables.
Enfin, sa grande cour pouvant accueillir plusieurs voitures et un petit parking public gratuit à deux pas constituent des avantages non-négligeables.
Ce bien rare de par son charme d'antan préservé, sa grande luminosité et la versatilité offerte par sa vaste superficie et son agencement intérieur mérite toute votre attention. Il convient donc de ne pas hésiter à le visiter afin d'apprécier pleinement ses atouts multiples qui vous surprendront.
ENGLISH
This charming bourgeois-style house located in the heart of Ernée offers a great deal of brightness and lovely views of a beautifully landscaped park and the surrounding countryside. In addition, the preservation of some of its fireplaces, its magnificent staircase and original parquet flooring and doors affords it a particularly cosy atmosphere.
Moreover, its large living area and its interior layout with 2 separate entrances would make it possible for it to be a large family home and a rental investment at the same time. Its ground floor could also easily be adapted for the creation of a commercial activity.
It currently consists of the following rooms: on the ground floor a large entrance, a bedroom with an ensuite shower room, a large professional kitchen, a laundry room and a separate toilet; on the 1st floor a majestic living room with a wood-burning stove, an office, a toilet and two kitchens, one of which opens onto a large covered balcony; on the 2nd floor the master bedroom with an ensuite dressing room, a third bedroom and a large family bathroom with toilet; on the 3rd floor 2 further bedrooms, a landing used as a TV lounge, a shower room with toilet and a room in a small tower that could be used as an attic or converted into a dressing room, office or a sixth bedroom.
The recent installation of a pellet boiler makes the running costs of this comfortable home suprisingly low.
Finally, its macadamed courtyard, large enough to accommodate several cars, and a small free carpark nearby afford this beautiful property a significant advantage compared to other town houses.
This rare property with its well-preserved old-world charm, its great brightness and the versatility offered by its large living area and interior layout deserves your full attention and should be visited without fail so as to fully appreciate its multiple advantages.
Prestations extérieures au bien
exposition : sud-ouest // terrasse // une cave // 3 extérieur // pas d'ascenseur // surface du terrain : 275 m2
Prestations du bien
12 pièces // 5 chambres // cuisine séparée // une salle de bain // nombre d'étages : 3
