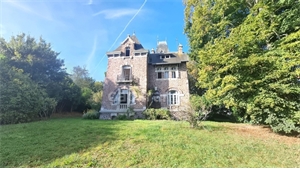1 020 000 € FAI
Annonce datée du
23/11/2024
Descriptif du bien
BINIC. A 5minutes à pied de la plage de La Banche, des nombreux restaurants de Binic, des commerces et des commodités. Grande maison de maître de 1906 en grès rose, d’une superficie d’environ 260 m², 11 pièces, sur un terrain clos de plus de 4000 m².
L’ESPACE JOUR :
Lumineux, sur parquet massif, avec de belles hauteurs sous plafond, se compose d’un grand hall d’entrée ; d’une cuisine de plus de 15m² ; sur 48m² une salle à manger ouverte sur un salon ; un grand bureau ; un WC.
LE COIN NUIT :
A l’étage, sur parquet, grand palier; 4 grandes chambres disposant toutes d’un point d’eau;
A l’étage supérieur, toujours sur parquet, grand palier; 4 autres grandes chambres; une salle de bain.
Entre ces 2 paliers : Un WC indépendant.
COTE JARDIN :
Terrain de plus de 4000 m²; Garage; portail; Sous-sol complet de 77m².
LE PLUS DE CETTE MAISON :
Son emplacement très recherché et rare à la vente.
TRAVAUX A PREVOIR : Mise aux normes énergétiques (électricité, isolation, huisseries) ; aménagement (cuisine et sanitaires) ; embellissement (revêtement murs et plafonds).
Les honoraires d'agence sont à la charge de l'acquéreur, soit 3,55% TTC du prix hors honoraires.
Logement à consommation énergétique excessive : classe G
Les informations sur les risques auxquels ce bien est exposé sont disponibles sur le site Géorisques : www. georisques. gouv. fr.
Réseau Immobilier CAPIFRANCE - Votre agent commercial (RSAC N°900 341 975 - Greffe de SAINT BRIEUC) Vanessa HOLTYN Entrepreneur Individuel 06 62 73 95 34 - Plus d’informations sur le site de CAPIFRANCE (réf.882613)
ENGLISH
BINIC. 5 minutes walk from La Banche beach, Binic's many restaurants, shops and amenities. Large 1906 mansion in pink sandstone, with a surface area of approximately 260 m², 11 rooms, on an enclosed plot of over 4000 m². THE DAY AREA: Bright, on solid parquet flooring, with high ceilings, consists of a large entrance hall; a kitchen of over 15m²; on 48m² a dining room open to a living room; a large office; a toilet. THE NIGHT AREA: Upstairs, on parquet flooring, large landing; 4 large bedrooms all with a water point; On the upper floor, still on parquet flooring, large landing; 4 other large bedrooms; a bathroom. Between these 2 landings: A separate toilet. GARDEN SIDE: Land of over 4000 m²; Garage; portal; Full basement of 77m². THE MOST OF THIS HOUSE: Its highly sought-after location and rare for sale. WORK TO BE PLANNED: Bringing up to energy standards (electricity, insulation, frames); fitting out (kitchen and bathrooms); beautification (wall and ceiling coverings).
Agency fees are payable by the purchaser, i.e. 3.55% including tax of the price excluding fees. Housing with excessive energy consumption: class G
Les informations sur les risques auxquels ce bien est exposé sont disponibles sur le site Géorisques : www. georisques. gouv. fr.
** ENGLISH SPEAKERS: please note that Capifrance has an international department that can help with translations. To see our range of 20,000 properties for sale in France, please visit our Capifrance website directly. We look forward to finding your dream home!
DEUTSCH
BINIC. Nur 5 Gehminuten vom Strand La Banche und den vielen Restaurants, Geschäften und Annehmlichkeiten von Binic entfernt. Großes Herrenhaus aus dem Jahr 1906 aus rosafarbenem Sandstein mit einer Fläche von ca. 260 m², 11 Zimmern, auf einem umzäunten Grundstück von mehr als 4000 m². DER TAGESRAUM: Hell, mit massivem Parkettboden, mit hohen Decken, besteht aus einer großen Eingangshalle; eine Küche von mehr als 15 m²; auf 48m² ein zum Wohnzimmer offenes Esszimmer; ein großes Büro; eine Toilette. DIE SCHLAFECKE: Oben, Parkettboden, großer Flur; 4 große Schlafzimmer, alle mit Wasseranschluss; Im Obergeschoss, immer noch mit Parkettböden, großer Treppenabsatz; 4 weitere große Schlafzimmer; ein Badezimmer. Zwischen diesen beiden Ebenen: Eine separate Toilette. GARTENSEITE: Grundstück von mehr als 4000 m²; Garage; Portal; Voll unterkellert von 77m². DER VORTEIL DIESES HAUSES: Seine begehrte Lage und selten zum Verkauf. GEPLANTE ARBEITEN: Modernisierung auf Energiestandards (Elektrizität, Isolierung, Rahmen); Aufteilung (Küche und Badezimmer); Verschönerung (Wand- und Deckenverkleidung).
Die Agenturgebühren liegen in der Verantwortung des Käufers, d. h. 3,55 % einschließlich Steuern des Preises ohne Gebühren. Wohnraum mit übermäßigem Energieverbrauch: Klasse G
Les informations sur les risques auxquels ce bien est exposé sont disponibles sur le site Géorisques : www. georisques. gouv. fr.
Für weitere Informationen (Ref Nummer 340937363863), wenden Si sich bitte an <a href="www.capifrance.fr" >www.capifrance.fr</a> oder besuchen Sie uns unter <a href="http://www.capifrance.fr" >www.capifrance.fr</a>. Wir freuen uns, Ihnen bei der Suche Ihres hauses helfen zu können und hoffen, dass Sie es mit uns finden werden.
Prestations extérieures au bien
jardin privatif // 4 extérieur // surface du terrain : 4401 m2 // nombre de niveaux : 3 // année de construction : 1906 // vue : OUI
Prestations du bien
10 pièces // surface séjour : 48 m2 // 8 chambres // 2 salles de bains
