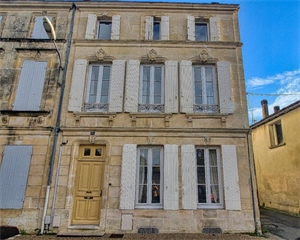356 000 € FAI
Annonce datée du
16/10/2024
Descriptif du bien
Très bon état général.
Située à seulement cinq minutes du centre ville, cette propriété est prête à être emménagée.
Maison, jardin et garage à faible entretien, construite en 1850, comprenant :
Rez-de-chaussée :
Entrée (11m2)
Salon (20m2) ouvrant sur...
Salle à manger (19m2) avec porte donnant sur la terrasse et le jardin.
Cuisine (11m2), avec des unités équipées, avec une buanderie et un wc. Porte donnant sur la terrasse et le jardin.
Escalier menant au premier étage :
Palier (6m2)
Chambre parentale (22m2)
Salle de bain attenante - baignoire, douche, lavabo, wc (9m2)
Chambre deux (12m2) actuellement utilisée comme bibliothèque/bureau.
Chambre trois (12m2)
Salle d'eau avec douche, lavabo et wc
Escalier menant à l'étage supérieur :
Palier (5m2)
Chambre quatre (13,5m2)
Chambre cinq (17.5m2)
Chambre six (22m2)
Salle d'eau avec douche, lavabo et WC
Sous sol
Terrasse et jardin peu entretenus avec accès par une porte latérale. Petit bâtiment de stockage.
Garage au bout du jardin.
Chauffage au gaz de ville.
Double vitrage partout.
Parquet en bois dans l'ensemble de l'habitation.
Hauts plafonds, beaucoup de caractère.
Maison prête à emménager, idéale pour un mode de vie nécessitant peu d'entretien.
ENGLISH
Very good condition throughout.
Located just a five minute walk to the town centre, this property is ready to move into.
A low maintenance house and garden and garage, built in 1850, comprising:
Ground floor:
Entrance (11m2)
Lounge (20m2) opening to...
Dining room (19m2) with door to terrace and garden
Kitchen (11m2) fitted units, with laundry room with wc to the rear. Door to terrace and garden.
Staircase to first floor:
Landing (6m2)
Parental bedroom (22m2)
En-suite bathroom - bath. shower, sink unit, wc (9m2)
Bedroom two (12m2) currently used as a library/office
Bedroom three (12m2)
Shower room with shower, sink and wc
Staircase to top floor:
Landing (5m2)
Bedroom four (13.5m2)
Bedroom five (17.5m2)
Bedroom six (22m2)
Shower room with shower, sink unit and wc
Low maintenance resin terrace and garden with side door access. Small storage building.
Garage at the end of the garden
Town gas heating.
Double glazing throughout.
Parquest wood flooring throughout.
High ceilings, full of character.
Ready to move into home, ideal for a low maintenance lifestyle
Prestations extérieures au bien
exposition : sud-ouest // un garage // 1 garage // pas d'ascenseur // surface du terrain : 228 m2 // année de construction : 1850
Prestations du bien
8 pièces // surface séjour : 21 m2 // 6 chambres // cuisine séparée // une salle de bain // 2 wc // nombre d'étages : 3 // chauffage : gaz
