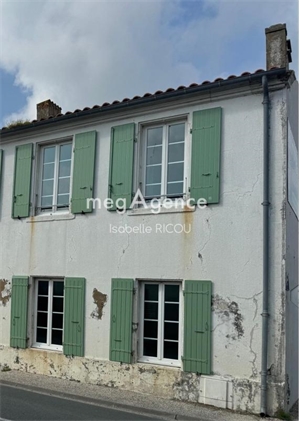168 000 € FAI
Annonce datée du
18/12/2024
Descriptif du bien
SAINT-PIERRE D'OLERON (17310), CHARMANTE MAISON DE VILLE T3 de 60 m² avec patio de 18m² et chai de 12.2m². Malgré la proximité de la route principale, l’isolation soignée (menuiseries PVC double vitrage) garantit un calme absolu, tant à l’intérieur que dans le patio, où la maison agit comme un véritable écran sonore.
Découvrez cette maison de 60 m² sur deux niveaux, idéale pour un premier achat ou un pied-à-terre. Elle s’ouvre sur un patio intime de 18 m², desservant un atelier de 12 m² et l’entrée principale. Au rez-de-chaussée, profitez d’une pièce de vie lumineuse de 30 m² avec cuisine ouverte et poutres apparentes, toilettes. À l’étage, deux chambres (10 et 11 m², dont une avec placard) et une salle d’eau moderne avec douche à l’italienne. Menuiseries PVC double vitrage. Le tout sur un terrain de 100 m², prêt à habiter !
Les informations sur les risques auxquels ce bien est exposé sont disponibles sur le site Géorisques : www.georisques.gouv.fr
Prix de vente honoraires d'agence inclus : 168 000 €
Prix de vente hors honoraires d'agence : 160 000 €
Honoraires : 5 % TTC de la valeur du bien hors honoraires
Contactez votre consultant megAgence : Isabelle RICOU, Tél. : 06 24 86 30 52, E-mail : isabelle.ricou@megagence.com - EI - Agent commercial immatriculé au RSAC de LA ROCHELLE sous le numéro 800 543 837
ENGLISH
In Saint-Pierre d'Oléron located on its land of 475m 2, real estate complex comprising two housing units, a main house type T5 of 141m2 and a housing T3 of 60m 2, both can communicate.
The house of 141m2 offers an entrance, storeroom, toilets, a living room of 53m2 followed by the kitchen of 20m2 with double-sided insert and air conditioning on heat pump. A first staircase leads to a 17m2 room and a bathroom with integrated toilets. The second staircase accesses 3 bedrooms of 9m 2, 12.7m 2 and 13m 2 completed by a bathroom and toilet.
To access the 60m2 housing, go through the patio sheltered with access to the cellar of 12m 2, then entrance, toilet, living room of 30m2 with open kitchen; the floor houses two bedrooms of 10m2 and 11m 2, bathroom. (Energy performance diagnostics: F (330kw) GHG: B (10).
The outbuildings are a two-seater garage with motorized door, a cellar of about 100m 2, well. PVC double glazing joinery.
Prix de vente honoraires d'agence inclus : 168 000 €
Prix de vente hors honoraires d'agence : 160 000 €
Honoraires : 5 % TTC de la valeur du bien hors honoraires
Honoraires charge acquéreur
Contactez votre consultant megAgence : Isabelle RICOU, Tél. : 06 24 86 30 52, E-mail : isabelle.ricou@megagence.com - EI - Agent commercial immatriculé au RSAC de LA ROCHELLE sous le numéro 800 543 837
Prestations extérieures au bien
surface du terrain : 100 m2 // nombre de niveaux : 2 // année de construction : 1900
Prestations du bien
3 pièces // 2 chambres // une salle de bain // un wc
