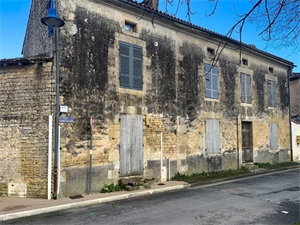88 000 € FAI
Annonce datée du
18/12/2024
Descriptif du bien
<p align="center">Située dans le centre-ville de Brioux-sur-Boutonne, à proximité de tous commerces, grande maison en pierres à rénover, possibilité 200 m2 habitables, comprenant : </p><p align="center">Au rez de chaussée : Une entrée desservant un grand salon de 24,50 m2 sur parquet d’origine avec cheminée, une salle à manger de 25 m2 également sur parquet d’origine et cheminée, dégagement ouvrant sur la rue, une cuisine de 24,50 m2 sur parquet ouvrant sur le jardin à l’arrière.</p><p align="center">1<sup>er</sup> étage : Palier desservant une pièce à usage de cuisine d’appoint, une grande chambre de 26 m2 avec cheminée et plancher bois d’origine, une grande pièce à usage de salon de 24 m2 avec cheminée, 2 autres chambres de 16,85 et 13,85 m2 sur plancher bois. Une pièce mansardée de 7,60 m2, une salle d’eau avec douche, lavabo et WC, et une autre pièce de 7,75 m2. </p><p align="center">2<sup>ème</sup> étage : Grenier non aménageable. </p><p align="center">Rénovation complète à prévoir (ouvertures, chauffage, électricité, plomberie), toiture de la maison en bon état et présence du tout à l’égout. </p><p align="center">Beau porche de 43m2 avec abris bois, 2 dépendances en pierres et four à pain. </p><p align="center">Jardin clos de murs. Le tout sur 755m2. </p><p align="center">Les informations sur les risques auxquels ce bien est exposé sont disponibles sur le site Géorisques : www.georisques.gouv.fr</p>
ENGLISH
<p align="center">Situated in the pretty market town of Brioux-sur-Boutonne, walking distance to all amenities, this large stone property offers 200m2 of living space and fantastic conversion opportunities.</p><p align="center">Ground floor: 10m2 entrance hall with original wooden floor and staircase. Spacious 24m2 lounge has the original wooden floor and a stone fireplace. Dining room of 25m2 with wood floor plus a fireplace. A hallway has a painted tiled floor, traditional bulls eye window and door opening to the front. Kitchen of 24,50m2 with wood floor, an open fireplace, beamed ceiling and door to the rear garden.
</p><p align="center">1<sup>st</sup> floor: Landing, 1 large bedroom of 26m2 with wooden floorboards, niche and corner of exposed stone and brick fireplace. There is a room of 24m2 currently used as a living room, it has lovely wooden floor and open stone fireplace. 2 further bedrooms of 16 and 13m2 both have wood floors, a room of 7.60m2, shower room with WC and a further 7.75m2 room with sloping ceiling.</p><p align="center">2<sup>nd</sup> floor: Non-convertible attic - space for storage only.</p><p align="center"> This property requires complete renovation (windows, electrics, new plumbing etc.), the roof on the house is in good condition and mains drainage present. </p><p align="center">Outside: Large wooden doors open to a covered entrance of 43m2 with wood store, there are 2 stone outbuildings, a bread oven and enclosed southeast walled courtyard garden.</p><p align="center">All set on 755m2 of land.</p><p align="center"><i>Information about risks to which this property is exposed is available on the Géorisques website : </i><a href="http://www.georisques.gouv.fr/"><i>www.georisques.gouv.fr</i></a><i></i></p>
Prestations extérieures au bien
surface du terrain : 755 m2
Prestations du bien
9 pièces // surface séjour : 24 m2 // 3 chambres
