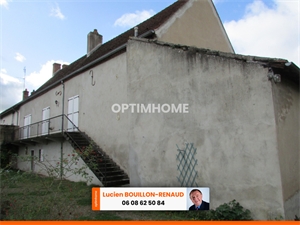112 800 € FAI
Annonce datée du
10/09/2024
Descriptif du bien
Votre conseiller OPTIMHOME Lucien BOUILLON-RENAUD , vous propose cette maison de village sur sous sol comprenant dégagement , séjour et salon donnant par une porte fenêtre sur un balcon face à la rivière, cuisine équipée, 2 chambres spacieuses , salle de bains , WC, chaufferie avec chaudière gaz de ville . A l'étage grenier de près de 100 m² entièrement aménageable permettant un large agrandissement ; Au sous sol en rez de chaussée diverses caves et atelier ainsi que 2 garages ; L'ensemble est propre , présentant un beau potentiel . la charpente et la toiture sont en bon état ; Belle maison, habitable de suite , proximité de tous les commerces et commodités idéale pour famille ou résidence secondaire avec la rivière à proximité , ou locatif ! 1h30 Lyon . 20 Min MONTCEAU, GUEUGNON ou PARAY ; A voir rapidement Les honoraires sont à la charge du vendeur.
Logement à consommation énergétique excessive : classe F
Les informations sur les risques auxquels ce bien est exposé sont disponibles sur le site Géorisques : www. georisques. gouv. fr.
Contactez Lucien BOUILLON-RENAUD Entrepreneur Individuel, Agent commercial OptimHome (RSAC N°529 526 766 Greffe de CHALON SUR SAONE) 06 08 62 50 84 https://www.optimhome.com/conseillers/bouillonrenaud (réf. 551216 )
ENGLISH
Your OPTIMHOME advisor Lucien BOUILLON-RENAUD offers you this village house with basement comprising hallway, living room and lounge opening through a French window onto a balcony facing the river, equipped kitchen, 2 spacious bedrooms, bathroom, WC, boiler room with city gas boiler. Upstairs attic of nearly 100 m², fully convertible, allowing for large expansion; In the basement on the ground floor various cellars and workshop as well as 2 garages; The whole is clean, presenting great potential. the frame and roof are in good condition; Beautiful house, immediately habitable, close to all shops and amenities, ideal for family or second home with the river nearby, or rental! 1h30 Lyon. 20 Min MONTCEAU, GUEUGNON or PARAY; To see quickly Fees are the responsibility of the seller. Housing with excessive energy consumption: class F
Les informations sur les risques auxquels ce bien est exposé sont disponibles sur le site Géorisques : www. georisques. gouv. fr.
Contact your local agent, Lucien BOUILLON-RENAUD, MONTCEAU LES MINES, Optimhome Associate Estate Agent at 06 08 62 50 84 – More information on https://www.optimhome.com/conseillers/bouillonrenaud (ref 551216)
DEUTSCH
Ihr OPTIMHOME-Berater Lucien BOUILLON-RENAUD bietet Ihnen dieses Dorfhaus mit Keller, bestehend aus Flur, Wohnzimmer und Wohnzimmer, das durch ein französisches Fenster auf einen Balkon mit Blick auf den Fluss führt, ausgestattete Küche, 2 geräumige Schlafzimmer, Badezimmer, WC, Heizraum mit Stadtgaskessel . Dachgeschoss im Obergeschoss von fast 100 m², vollständig ausbaubar, was eine große Erweiterung ermöglicht; Im Untergeschoss im Erdgeschoss diverse Keller und Werkstatt sowie 2 Garagen; Das Ganze ist sauber und bietet großes Potenzial. Rahmen und Dach sind in gutem Zustand; Schönes Haus, sofort bewohnbar, in der Nähe aller Geschäfte und Annehmlichkeiten, ideal für Familien oder Zweitwohnsitze mit Flussnähe oder zur Vermietung! 1h30 Lyon. 20 Min. MONTCEAU, GUEUGNON oder PARAY; Schnell zu sehen Die Gebühren liegen in der Verantwortung des Verkäufers. Wohnraum mit übermäßigem Energieverbrauch: Klasse F
Les informations sur les risques auxquels ce bien est exposé sont disponibles sur le site Géorisques : www. georisques. gouv. fr.
Kontaktieren Sie Ihren lokalen Immobilienmakler Lucien BOUILLON-RENAUD in MONTCEAU LES MINES, Immobilienmakler, Optimhome Immobilienmakler 06 08 62 50 84 – mehr Informationen auf der https://www.optimhome.com/conseillers/bouillonrenaud (Ref. 551216)
Prestations extérieures au bien
une cave // 2 places de garage // balcon // jardin privatif // 1 extérieur // surface du terrain : 755 m2 // nombre de niveaux : 2 // année de construction : 1900
Prestations du bien
4 pièces // surface séjour : 25 m2 // 2 chambres // cuisine équipée // une salle de bain // un wc // chauffage : gaz
