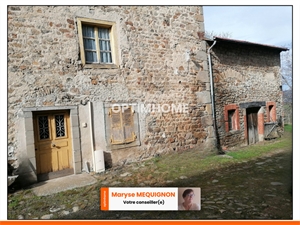40 000 € FAI
Annonce datée du
28/08/2024
Descriptif du bien
Cette ancienne ferme d'une superficie de 130m2 à rénover avec de belles surfaces en annexe et son terrain d'environ 1500m2.Une subtilité toute l électricité a été réalisé par le sol.
L'agencement de cette maison comme suit =
*Une entrée de 2.49M2, une belle cuisine de 16.86m2 avec une arrière cuisine de 9.22m2.
Un cellier sur le même palier de 14.61m2 qui pourrait être transformé en salon.
En demi-étage un bel atelier de 20m2 avec une cave de 6m2.
Pour le 1er étage nous notifions 2 belles pièces dont l'une de de 23.31m2 avec une cheminée ouverte et l'autre de 13.75M2 à transformer en chambre, en bibliothèque et une belle salle de bain à créer.
Nous accédons à la partie nuit, un couloir de 7.60m2 avec 4 chambres de 14M2, de 12.79m2 avec une autre à la suite de 10.71m2 et une 4e pièce de 9M2 soit un coin nuit ou pour un aménagement divers.
Au 2e étage 2 Greniers de 48m2 et de 28m2 qui pourraient être aménagés.
N'oublions pas 2 Granges de 63.74m2 et de 30m2 pour l'aménagement d'un garage et autre..
Avec un beau terrain plat de 1500m2 environ .
Pour se projeter nous vous proposons l'home staging sur certaines pièces.
Pas de DPE ce bien ne possède pas de chauffage. Les honoraires sont à la charge du vendeur.
Les informations sur les risques auxquels ce bien est exposé sont disponibles sur le site Géorisques : www. georisques. gouv. fr.
Contactez Maryse MEQUIGNON Entrepreneur Individuel, Agent commercial OptimHome (RSAC N°878 976 505 Greffe de CLERMONT FERRAND) 06 30 39 59 78 https://www.optimhome.com/conseillers/MEQUIGNON (réf. 563298 )
ENGLISH
This old farmhouse with an area of 130m2 to renovate with beautiful areas in the annex and its land of approximately 1500m2. A subtlety all the electricity was done by the ground. The layout of this house as follows = * An entrance of 2.49M2, a beautiful kitchen of 16.86m2 with a back kitchen of 9.22m2. A storeroom on the same landing of 14.61m2 which could be transformed into a living room. On the half-floor a beautiful workshop of 20m2 with a cellar of 6m2. For the 1st floor we notify 2 beautiful rooms including one of 23.31m2 with an open fireplace and the other of 13.75M2 to be transformed into a bedroom, a library and a beautiful bathroom to be created. We access the night area, a corridor of 7.60m2 with 4 bedrooms of 14M2, 12.79m2 with another one following of 10.71m2 and a 4th room of 9M2 either a sleeping area or for various developments. On the 2nd floor 2 Attics of 48m2 and 28m2 which could be converted. Let's not forget 2 Barns of 63.74m2 and 30m2 for the development of a garage and other. With a beautiful flat plot of approximately 1500m2. To project ourselves we offer home staging on certain rooms. No DPE this property does not have heating. The fees are the responsibility of the seller.
Les informations sur les risques auxquels ce bien est exposé sont disponibles sur le site Géorisques : www. georisques. gouv. fr.
Contact your local agent, Maryse MEQUIGNON, OLMET, Optimhome Associate Estate Agent at 06 30 39 59 78 – More information on https://www.optimhome.com/conseillers/MEQUIGNON (ref 563298)
DEUTSCH
Dieser alte Bauernhof mit einer zu renovierenden Fläche von 130 m² mit schönen Nebenflächen und einem Grundstück von ca. 1500 m² wurde sorgfältig über das Erdreich verlegt. Die Aufteilung dieses Hauses ist wie folgt = *Ein Eingang von 2,49 m2, eine schöne Küche von 16,86 m2 mit einem Hauswirtschaftsraum von 9,22 m2. Ein Keller auf dem gleichen Flur von 14,61 m2, der in ein Wohnzimmer umgewandelt werden könnte. Auf der halben Etage befindet sich eine schöne 20 m² große Werkstatt mit einem 6 m² großen Keller. Für die 1. Etage haben wir zwei schöne Zimmer, eines von 23,31 m² mit offenem Kamin und das andere von 13,75 m², die in ein Schlafzimmer, eine Bibliothek und ein schönes Badezimmer umgewandelt werden können. Wir betreten den Schlafbereich, einen Flur von 7,60 m2 mit 4 Schlafzimmern von 14 m2, 12,79 m2 mit einem weiteren Bad von 10,71 m2 und ein viertes Zimmer von 9 m2, entweder als Schlafbereich oder für verschiedene Grundrisse. Im 2. Stock befinden sich 2 Dachböden von 48m2 und 28m2, die ausgebaut werden könnten. Vergessen wir nicht die 2 Scheunen von 63,74 m² und 30 m² für den Bau einer Garage und anderer... Mit einem schönen flachen Grundstück von ca. 1500 m². Um vorausschauend planen zu können, bieten wir für bestimmte Räume Home Staging an. Kein DPE, diese Unterkunft verfügt über keine Heizung. Die Gebühren liegen in der Verantwortung des Verkäufers.
Les informations sur les risques auxquels ce bien est exposé sont disponibles sur le site Géorisques : www. georisques. gouv. fr.
Kontaktieren Sie Ihren lokalen Immobilienmakler Maryse MEQUIGNON in OLMET, Immobilienmakler, Optimhome Immobilienmakler 06 30 39 59 78 – mehr Informationen auf der https://www.optimhome.com/conseillers/MEQUIGNON (Ref. 563298)
Prestations extérieures au bien
exposition : nord-ouest // surface du terrain : 1500 m2 // nombre de niveaux : 3 // année de construction : 1890 // proximité proximité d'établissement scolaire : 15mn
Prestations du bien
8 pièces // 4 chambres // cuisine vide // cheminée
