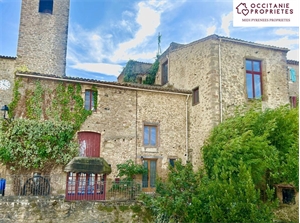199 500 € FAI
Annonce datée du
09/12/2024
Descriptif du bien
Une grande partie du château historique de Villelongue est proposée sur le marché. La propriété a actuellement une surface habitable d'environ 83m2 mais comprend une surface totale d'environ 350m2 qui peut être divisée en plusieurs propriétés (chacune avec sa propre entrée).
La partie habitable/rénovée comprend une cuisine/salle à manger de 19,8m2, un salon de 18,1m2, une chambre de 16,6m2, une mezzanine de 5,5m2, une salle de bain de 13,0m2 et une grande terrasse sur le toit avec une vue imprenable. Il y a également deux autres espaces (30m2) dans cette partie de la propriété avec des rénovations à compléter.
D'autres rénovations sont proposées, sous réserve d'approbation :
Studio - Une pièce de 39m2 avec sa propre entrée avec la possibilité d'une mezzanine pour dormir.
Appartement de 2/3 chambres - L'ancien bar avec une belle cheminée et un puits intérieur de 40,3m2, une cuisine de 19,1m2 et un wc au rez-de-chaussée et actuellement deux pièces au-dessus de 40,3m2 et 19,1m2.
Grange séparée à aménager - Sur deux étages d'environ 30m2 chacun.
Il y a également une grande salle de jardin d'environ 14m2 et une grange de 12m2 (utilisée pour stocker du bois).
L'ensemble peut bien sûr être transformé en une grande propriété historique avec garage et atelier séparés.
- Annonce rédigée et publiée par un Agent Mandataire -
ENGLISH
A large part of the historic Chateau de Villelongue is offered to the market. The property currently has a habitable surface area of approximately 83m2 but comprises a total surface area of approximately 350m2 which could be divided into several properties (each with its own entrance).
The habitable/renovated part comprises a kitchen/dining room of 19.8m2, a living room of 18.1m2, a bedroom of 16.6m2, a mezzanine of 5.5m2, a bathroom of 13.0m2 and a large roof terrace with stunning views. There are also two further spaces (30m2) in this part of the property with renovations to be completed.
Further renovations are proposed, subject to approval:
Studio - A room of 39m2 with its own entrance with the possibility of a mezzanine for sleeping.
2/3 bedroom apartment - The former bar with a beautiful fireplace and an internal well of 40.3m2, a kitchen of 19.1m2 and a toilet on the ground floor and currently two rooms above of 40.3m2 and 19.1m2.
Separate barn to convert - On two floors of approximately 30m2 each.
There is also a large garden room of approximately 14m2 and a barn of 12m2 (used to store wood).
The whole could of course be converted into a large historic property with separate garage and workshop.
Prestations extérieures au bien
terrasse // un garage // 1 garage // surface du terrain : 30 m2
Prestations du bien
11 pièces // 2 chambres // cuisine sans cuisine // une salle de bain // 2 wc // nombre d'étages : 3
