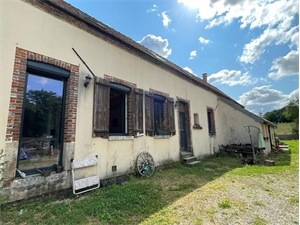168 000 €
Annonce datée du
30/07/2024
Descriptif du bien
FOURNAUDIN - DANS UN VILLAGE PASISIBLE - PROCHE DE LA SORTIE A5 - CHARMANTE LONGERE ET SON GRAND TERRAIN
Entrée accueillante, un séjour spacieux avec pierres apparentes et portes-fenêtres pour une luminosité optimale ouvert sur la cuisine entièrement aménagée et équipée. Chambre parentale avec douche à l'italienne et dressing.
A l'étage: trois chambres à terminer, offrant la possibilité de les personnaliser selon vos goûts et une salle d'eau prête à être aménagée à votre convenance.
Une buanderie pratique et fonctionnelle.
Grenier à aménager selon vos besoins et envies.
Cave voutée idéale pour le stockage ou une cave à vin.
Abri pour rangement supplémentaire.
Terrain de 1000 m², parfait pour des activités en plein air et des moments de détente en famille.
Les informations sur les risques auxquels ce bien est exposé sont disponibles sur le site Géorisques : www. georisques. gouv. fr
ENGLISH
FOURNAUDIN - IN A PASISIBLE VILLAGE - CLOSE TO THE A5 EXIT - CHARMING LONGERE AND ITS LARGE LAND Welcoming entrance, a spacious living room with exposed stone and French windows for optimal light opening onto the fully fitted and equipped kitchen. Master bedroom with walk-in shower and dressing room. Upstairs: three bedrooms to be finished, offering the possibility of personalizing them according to your tastes and a bathroom ready to be fitted out to your liking. A practical and functional laundry room. Attic to be converted according to your needs and desires. Vaulted cellar ideal for storage or a wine cellar. Shelter for additional storage. Land of 1000 sqm, perfect for outdoor activities and moments of relaxation with the family.
DEUTSCH
FOURNAUDIN - IN EINEM PASISTEN DORF - IN DER NÄHE DER A5-AUSFAHRT - CHARMANTES LONGERE UND SEIN GROßES GRUNDSTÜCK. Einladender Eingang, ein geräumiges Wohnzimmer mit freiliegenden Steinen und französischen Fenstern für optimales Licht, das sich zur voll ausgestatteten Küche öffnet. Hauptschlafzimmer mit ebenerdiger Dusche und Ankleidezimmer. Im Obergeschoss: drei Schlafzimmer, die noch fertiggestellt werden und die Möglichkeit bieten, sie ganz nach Ihrem Geschmack zu gestalten, sowie ein Badezimmer, das nach Ihren Wünschen eingerichtet werden kann. Eine praktische und funktionale Waschküche. Dachgeschoss, das nach Ihren Bedürfnissen und Wünschen ausgebaut werden kann. Gewölbekeller, ideal zur Lagerung oder als Weinkeller. Unterstand für zusätzlichen Stauraum. Grundstück von 1000 m², ideal für Outdoor-Aktivitäten und Momente der Entspannung mit der Familie.
Prestations extérieures au bien
exposition : sud-ouest // une cave // jardin privatif // pas d'ascenseur // surface du terrain : 1000 m2 // nombre de niveaux : 2
Prestations du bien
6 pièces // surface séjour : 62 m2 // 4 chambres // cuisine américaine // 2 wc // nombre d'étages : 1 // chauffage : climatisation réversible
