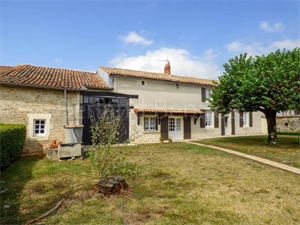124 775 € FAI
Annonce datée du
18/12/2024
Descriptif du bien
<p align="center">Belle longère en pierre avec vue dégagée, à remettre au goûts du jour et situé dans un hameau à 5 minutes de Sauzé-Vaussais.</p><p align="center">La maison offre 95m2 de surface habitable et comprend une cuisine aménagée de 16 m2 donnant sur un dégagement qui dessert une salle d’eau de 7 m2 et un WC. Un salon sur parquet de 21 m2, une entrée de 8 m2 avec accès à la cave et bel escalier pour l’étage ainsi que deux chambres sur parquet de 13,5 et 11,4 m2.</p><p align="center">A l’étage un palier de 9,7 m2 desservant une chambre de 18,5 m2 et un grenier aménageable de 30 m2.</p><p align="center">Grande grange attenante de 61 m2 et jardin clos devant et derrière la maison de 1392 m2.
</p><p align="center">Assainissement non collectif non conforme.</p><p align="center">Verger non attenant de 378 m2.Assainissement non collectif non conforme.
</p><p align="center">Verger non attenant de 378 m2.</p>
ENGLISH
<p align="center">This appealing former farmhouse is situated in a small hamlet in close proximity to the market town of Sauze Vaussais and a range of shops, schools etc. In need of some modernisation it offers 114m2 of living space with potential to create more and is southeast facing.</p><p align="center">Ground floor: Super entrance hall of 8m2, the floor is part wood + tiled, there is a wooden staircase in good condition and access to a 20m2 cellar. The through living room is 21m2, has a closed off fireplace, lovely wooden floor and double aspect windows flood the room with natural light. A fitted kitchen of 16m2 with tiled floor, beamed ceiling, door + window opening to the garden and a double opening to a hallway leading to a 7m2 tiled shower room and a separate WC. 2 bedrooms of 11 + 13.5m2 both have wood floors.</p><p align="center">1<sup>st</sup> floor: landing of 9m2, 1 bedroom of 18m2 and a 30m2 convertible attic.</p><p align="center">Attached barn of 61m2, former washroom of 6m2 and fully enclosed front + rear gardens with open views over the surrounding countryside. In total there is 1395m2 with an additional small garden of 378m2 just across the lane.</p><p align="center"><b>Early viewing highly recommended.</b><b></b></p><p align="center"><i>Information about risks to which this property is exposed is available on the Géorisques website : </i><a href="http://www.georisques.gouv.fr/"><i>www.georisques.gouv.fr</i></a></p><p align="center"><i></i></p><p align="center"> </p>
Prestations extérieures au bien
surface du terrain : 1770 m2
Prestations du bien
5 pièces // surface séjour : 21 m2 // 3 chambres
