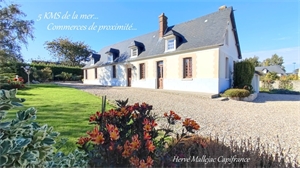265 000 € FAI
Annonce datée du
03/12/2024
Descriptif du bien
Situé a 5 Kilomètres du port de plaisance et de la plage de SAINT VALERY EN CAUX.
Petit village avec son école primaire et ses commerces de proximité.
Très beau potentiel!
130 m² de surface habitable avec ses combles aménageables en grande partie isolé ( 30 m² habitables; 65 m² au sol.)
Piece de vie de 35 m² composé d'une salle à manger ouverte sur la cuisine avec sa cheminée et d'un Salon-Salle à manger avec son autre cheminée.
Cuisine équipée.
4 belles chambres dont 3 au rez de chaussée avec de nombreux rangements intégrés.
1 salle de bain et 1 salle d'eau.
Cellier; Atelier de bricolage.
Garage attenant de 24 m².
Le tout sur 1491 m² de terrain paysagé entièrement clos.
Terrasse avec son barbecue fixe; Remise; Verger; Potager.
Citernes existantes de 25 m3 et 10 m3; Idéal pour le potager.
Assainissement collectif.
Maison et terrain très bien entretenus.
A VISITER SANS TARDER! Les honoraires sont à la charge du vendeur.
Les informations sur les risques auxquels ce bien est exposé sont disponibles sur le site Géorisques : www. georisques. gouv. fr.
Réseau Immobilier CAPIFRANCE - Votre agent commercial (RSAC N°801 377 540 - Greffe de DIJON CHEQUES) Hervé MALLEJAC Entrepreneur Individuel 06 75 32 11 42 - Plus d’informations sur le site de CAPIFRANCE (réf.883826)
ENGLISH
Located 5 kilometers from the marina and the beach of SAINT VALERY EN CAUX. Small village with its primary school and local shops. Very good potential! 130 m² of living space with its convertible attic, largely insulated (30 m² of living space; 65 m² on the ground floor.) Living room of 35 m² composed of a dining room open to the kitchen with its fireplace and a living-dining room with its other fireplace. Equipped kitchen. 4 beautiful bedrooms, 3 of which are on the ground floor with plenty of built-in storage. 1 bathroom and 1 shower room. Cellar; DIY workshop. Adjoining garage of 24 m². All on 1491 m² of fully enclosed landscaped land. Terrace with its fixed barbecue; Shed; Orchard; Vegetable garden. Existing tanks of 25 m3 and 10 m3; Ideal for the vegetable garden. Collective sanitation. Very well maintained house and grounds. MUST SEE WITHOUT DELAY! Les honoraires sont à la charge du vendeur.
Les informations sur les risques auxquels ce bien est exposé sont disponibles sur le site Géorisques : www. georisques. gouv. fr.
** ENGLISH SPEAKERS: please note that Capifrance has an international department that can help with translations. To see our range of 20,000 properties for sale in France, please visit our Capifrance website directly. We look forward to finding your dream home!
DEUTSCH
Liegt 5 Kilometer vom Yachthafen und dem Strand von SAINT VALERY EN CAUX entfernt. Kleines Dorf mit Grundschule und örtlichen Geschäften. Sehr gutes Potenzial! 130 m² Wohnfläche mit ausbaubarem Dachboden, weitgehend isoliert (30 m² Wohnfläche; 65 m² im Erdgeschoss). Wohnzimmer von 35 m², bestehend aus einem Esszimmer mit Zugang zur Küche mit Kamin und einem Wohnzimmer mit seinem anderen Kamin. Ausgestattete Küche. 4 schöne Schlafzimmer, davon 3 im Erdgeschoss, mit viel Stauraum. 1 Badezimmer und 1 Duschbad. Keller; DIY-Workshop. Angebaute Garage von 24 m². Alles auf 1491 m² vollständig eingezäuntem Landschaftsgrundstück. Terrasse mit festem Grill; Rabatt; Obstgarten; Gemüsegarten. Vorhandene Tanks von 25 m3 und 10 m3; Ideal für den Gemüsegarten. Kollektive Sanitärversorgung. Sehr gepflegtes Haus und Grundstück. Unverzüglich zu besichtigen! Les honoraires sont à la charge du vendeur.
Les informations sur les risques auxquels ce bien est exposé sont disponibles sur le site Géorisques : www. georisques. gouv. fr.
Für weitere Informationen (Ref Nummer 340938614841), wenden Si sich bitte an <a href="www.capifrance.fr" >www.capifrance.fr</a> oder besuchen Sie uns unter <a href="http://www.capifrance.fr" >www.capifrance.fr</a>. Wir freuen uns, Ihnen bei der Suche Ihres hauses helfen zu können und hoffen, dass Sie es mit uns finden werden.
Prestations extérieures au bien
exposition : sud // terrasse // un garage // jardin privatif // 1 garage // surface du terrain : 1491 m2 // nombre de niveaux : 3 // année de construction : 1949 // proximité proximité d'établissement scolaire : 400 M
Prestations du bien
7 pièces // surface séjour : 36 m2 // 4 chambres // cuisine aménagée // une salle de bain // un wc // cheminée // chauffage : électricité
