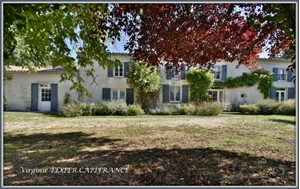506 000 € FAI
Annonce datée du
10/10/2024
Descriptif du bien
VILLENEUVE LA COMTESSE, village avec commerces et écoles situé entre SAINT JEAN D’ANGELY et NIORT, MAISON ANCIENNE rénovée de type 10, d’une superficie de 337m² avec dépendances sur 4800 m² de terrain arboré.
Vous recherchez une MAISON FAMILIALE NON MITOYENNE avec de beaux volumes, des dépendances et un grand jardin ?
Cette charmante LONGERE pourrait vous convenir…
Elle se compose :
AU REZ DE CHAUSSEE : ENTREE, wc, SALLE DE BILLARD à l’ambiance feutrée de 31m², LINGERIE/CHAUFFERIE avec aspirateur centralisée, SEJOUR généreux de 88m² avec de belles hauteurs sous plafond et une cuisine équipée, CELLIER, SALLE DE BAINS avec baignoire et douche, CHAMBRE de 33m²avec une ancienne cuisine, un débarras et des wc, idéal pour créer un LOGEMENT INDEPENDANT.
A l’ETAGE : Large palier à usage de BUREAU avec placard et wc, SUITE PARENTALE avec DRESSING et SALLE D’EAU, dégagement, 3 autres CHAMBRES.
Côté JARDIN : l’ensemble est bâti sur une parcelle arborée et clôturée de 4800m² avec verger et potager. De nombreuses DEPENDANCES seront à votre disposition : Box à chevaux, petits toits, auvent, garage et atelier. Vous profiterez d’un environnement calme et agréable sur l’une des 2 terrasses à votre disposition.
N’hésitez pas à me contacter pour des renseignements complémentaires ou pour convenir d’une visite.
Les honoraires d'agence sont à la charge de l'acquéreur, soit 4,33% TTC du prix hors honoraires.
Les informations sur les risques auxquels ce bien est exposé sont disponibles sur le site Géorisques : www. georisques. gouv. fr.
Réseau Immobilier CAPIFRANCE - Votre agent commercial (RSAC N°512 302 944 - Greffe de SAINTES) Virginie TEXIER Entrepreneur Individuel 06 16 74 84 70 - Plus d’informations sur le site de CAPIFRANCE (réf.873203)
ENGLISH
VILLENEUVE LA COMTESSE, village with shops and schools located between SAINT JEAN D'ANGELY and NIORT, renovated OLD HOUSE type 10, with a surface area of 337m² with outbuildings on 4800 m² of wooded land. Are you looking for a DETACHED FAMILY HOUSE with beautiful volumes, outbuildings and a large garden? This charming LONGERE could suit you… It is composed of: ON THE GROUND FLOOR: ENTRANCE, wc, BILLIARD ROOM with a cozy atmosphere of 31m², LINEN ROOM/BOILER ROOM with centralized vacuum cleaner, generous LIVING ROOM of 88m² with beautiful high ceilings and a fitted kitchen, CELLAR, BATHROOM with bathtub and shower, BEDROOM of 33m² with an old kitchen, a storage room and wc, ideal for creating INDEPENDENT ACCOMMODATION. Upstairs: Large landing used as an OFFICE with cupboard and toilet, MASTER SUITE with DRESSING ROOM and SHOWER ROOM, hallway, 3 other BEDROOMS. GARDEN side: the whole is built on a wooded and fenced plot of 4800m² with orchard and vegetable garden. Many OUTBUILDINGS will be at your disposal: Horse boxes, small roofs, awning, garage and workshop. You will enjoy a calm and pleasant environment on one of the 2 terraces at your disposal. Do not hesitate to contact me for further information or to arrange a visit.
Agency fees are the responsibility of the purchaser, i.e. 4.33% including tax of the price excluding fees.
Les informations sur les risques auxquels ce bien est exposé sont disponibles sur le site Géorisques : www. georisques. gouv. fr.
** ENGLISH SPEAKERS: please note that Capifrance has an international department that can help with translations. To see our range of 20,000 properties for sale in France, please visit our Capifrance website directly. We look forward to finding your dream home!
Prestations extérieures au bien
exposition : sud // terrasse // un garage // jardin privatif // 5 couvert // surface du terrain : 4800 m2 // nombre de niveaux : 2 // année de construction : 1850
Prestations du bien
10 pièces // surface séjour : 88 m2 // 5 chambres // cuisine aménagée // une salle de bain // 3 wc // chauffage : pompe à chaleur
