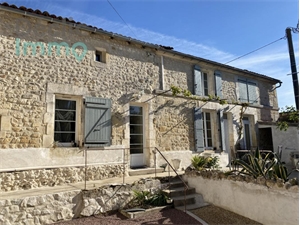321 000 € FAI
Réf. annonce
1600617082_MD
Annonce datée du
07/11/2024
Descriptif du bien
Longère de 215 m² à vendre près de La Couronne, sur la commune de Roullet-Saint-Estèphe. Le bien comprend une maison de 192 m² composée de 4 chambres dont une au rez-de-chaussée; et un T1 Bis de 23 m² environ.
Située à 15 mn du centre-ville d'Angoulême et à quelques kilomètres de tous commerces, écoles, cette longère se situe dans un hameau desservi par les bus STGA et bus scolaires. Vous avez accès à la N10 en quelques minutes.
Cette bâtisse en grande partie rénovée, se compose de 4 chambres de 13 à 17 m². Elle est disposée de la façon suivante :
- Au rez-de-chaussée :
• Une cuisine de 33 m² aménagée et équipée récemment avec son îlot central et son espace repas,
• Une pièce de vie lumineuse et chaleureuse de 30 m² avec sa cheminée fermée et ses murs en pierres apparentes,
• Une chambre rénovée de 14 m² avec penderie,
• Un cellier de 6 m² environ
• Un WC indépendant,
• Une salle d'eau entièrement rénovée en 2024
• L'ancienne cuisine desservant l’atelier de 9 m², la grange de 22 m² et le jardin clos de 380 m².
• L’ancienne salle de bain toujours fonctionnelle pouvant être transformée en cuisine d’été, cellier...
– A l'étage, le couloir dessert :
• Trois chambres entièrement rénovées de 14, 16 et 17 m² environ
• Une salle d'eau avec WC,
• Un espace bureau sur le palier.
• Accès au T1 Bis (environ 23 m²) entièrement rénové (avec cuisine équipée, un WC indépendant neuf, une salle d'eau neuve, une pièce de vie de 13 m² mansardée (soit 6 m² loi Carrez). L’accès au T1Bis se fait par une porte d’entrée indépendante de l’habitation.
– A l'extérieur :
• Une terrasse de 27 m² environ,
• Un espace de stationnement pour deux véhicules entièrement rénové et gravillonné.
• Un jardin clos de 340 m² sans aucun vis-à-vis, à l’arrière de la maison
– Garage fermé de 22 m² environ, non isolé, donnant sur la rue.
– Grange fermée de 22 m² au sol + 9 m² d’espace supplémentaires au-dessus de l’atelier.
Habitation chauffée par pompe à chaleur air/air installée en 2015 et insert. Production d’énergie par la pose de capteurs photovoltaïques (10 modules) orientés Sud.
Tout à l’égout en place.
Le T1 Bis est libre de toute occupation.
DPE : C
Les informations sur les risques auxquels ce bien est exposé sont disponibles sur le site Géorisques : www.georisques.gouv.fr.
Annonce proposée et rédigée sous la responsabilité éditoriale de CRAYE Jane - 06 20 67 31 45 - jane.craye@declic.immo
- EI - RSAC N° 953 992 120 Ville du greffe : ANGOULEME
Honoraires : 7 % TTC inclus charge acquéreur (300 000 € hors honoraires)
ENGLISH
Longère of approximately 200 m² for sale near La Couronne, in the town of Roullet-Saint-Estèphe. The property includes a 177 m² house with 4 bedrooms, one of which is on the ground floor; and a T1 Bis of approximately 23 m².
Located 15 minutes from the city center of Angoulême and a few kilometers from all shops and schools, this farmhouse is located in a hamlet served by STGA buses and school buses. You have access to the N10 in a few minutes.
This largely renovated building consists of 4 bedrooms of 13 to 17 m². It is arranged as follows:
- On the ground floor :
• A 33 m² kitchen recently fitted and equipped with its central island and dining area,
• A bright and warm living room of 30 m² with its closed fireplace and exposed stone walls,
• A renovated 14 m² bedroom with wardrobe,
• A cellar of approximately 6 m²
• A separate toilet,
• A bathroom completely renovated in 2024
• The old kitchen serving the 9 m² workshop, the barn and the enclosed garden of approximately 340 m².
• The old bathroom, still functional, can be transformed into a summer kitchen, pantry, etc.
– Upstairs, the corridor serves:
• Three completely renovated rooms of approximately 14, 16 and 17 m²
• A bathroom with WC,
• An office space on the landing.
• Access to T1 Bis (approximately 23 m²) completely renovated (with equipped kitchen, a new independent toilet, a new bathroom, an attic living room of 13 m² (i.e. 6 m² Carrez law). Access to T1 Bis is done through an entrance door independent of the home.
- Outside :
• A terrace of approximately 27 m²,
• A parking space for two vehicles, completely renovated and gravelled.
• An enclosed garden of 340 m² without any vis-à-vis, at the rear of the house
– Closed garage of approximately 22 m², not insulated, overlooking the street.
– Closed barn of 22 m² on the ground + 9 m² of additional space above the workshop.
Home heated by air/air heat pump installed in 2015 and insert. Energy production by installing photovoltaic sensors (10 modules) facing south.
Everything in the sewer in place.
T1 Bis is free of any occupation.
DPE: C
Information on the risks to which this property is exposed is available on the Géorisks website: www.georisks.gouv.fr.
Advertisement proposed and written under the editorial responsibility of CRAYE Jane - 06 20 67 31 45 - jane.craye@declic.immo
- EI - RSAC N° 953 992 120 City of registry: ANGOULEME
Fees: 7% including tax including buyer’s charge (€300,000 excluding fees)
Prestations extérieures au bien
terrasse // un garage // 3 extérieur // pas d'ascenseur // surface du terrain : 340 m2 // proximité ecole
Prestations du bien
7 pièces // 4 chambres // cuisine américaine // 3 wc // nombre d'étages : 2 // cheminée // chauffage : électricité
