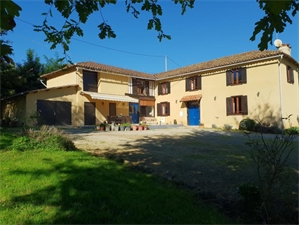325 000 € FAI
Annonce datée du
02/12/2024
Descriptif du bien
Située au bout d'un chemin rural très calme, cette ferme gasconne bénéficie d'un chauffage central au fioul et de double vitrage, tout en conservant de nombreuses caractéristiques originales et charmantes. Elle bénéficie de superbes vues sur la campagne et les montagnes environnantes. Elle se trouve dans un jardin clôturé et paysagé de 5.040 m². avec des arbres matures, un potager, un parking pour plusieurs voitures et un portail d'entrée. La fosse septique a été installée en 2015 et est conforme à la réglementation en vigueur. L'électricité de la maison a été refaite il y a environ 10 ans.
La maison principale a : 4 chambres ; 2 salles de bains ; séjour double avec cheminée et poêle à bois ; cuisine équipée double exposition avec appareils électroménagers intégrés ; salle à manger avec porte donnant sur la terrasse ; buanderie ; WC.
Les dépendances comprennent : garage ; atelier/chaufferie ; pool house/cabine d'été ; terrasse d'été avec auvent.
La piscine mesure 10m x 5m avec un nouveau liner installé en 2022.
Bien que située dans un hameau très tranquille, la propriété est à 12 minutes de Trie sur Baise et à 15 minutes de Lannemezan (autoroute, gare SNCF). Aéroports: Tarbes 30 minutes; Pau 1 heure; Toulouse 90 minutes.
Les informations sur les risques auxquels ce bien est exposé sont disponibles sur le site Géorisques: www.georisques.gouv.fr
ENGLISH
Located at the end of a very quiet rural lane, this Gascon farmhouse benefits from oil fired central heating and is double glazed, whilst still retaining many charming original features. It enjoys superb views over the surrounding countryside and mountains. It sits in a fenced and landscaped garden of 5,040m2 with many mature trees, vegetable plot, parking for several cars and gated entry. The septic tank was installed in 2015 and conforms to current regulations. The house was rewired approximately 10 years ago. Fibre internet installed.
The main house has: 4 bedrooms; 2 bathrooms; double aspect living room with fireplace and woodburner; fitted, double aspect kitchen with integral appliances; dining room with door to terrace; utility room; WC. The outbuildings include: garage; workshop/boiler room; pool house/summer cabin; summer terrace with awning. The swimming pool is 10m x 5m with a new liner installed in 2022. Although situated in a very peaceful hamlet, the house is only 12 minutes to Trie sur Baise and 15 minutes to Lannemezan for motorway links and train station. Airports: Tarbes 30 minutes; Pau 1 hour; Toulouse 90 minutes.
The dwelling comprises of;-
GROUND FLOOR
ENTRANCE HALL with original staircase to first floor
LIVING ROOM (26m²) double aspect; fireplace with slate hearth and wood burner, original built-in cupboards retained
KITCHEN (16m²) double aspect, modern fitted kitchen including integral appliances
DINING ROOM (21m²) door to garden
HALLWAY (4.5m²)
UTILITY ROOM (4.5m²)
BATHROOM (11m²) with bath, shower, sink
WC (2m²)
FIRST FLOOR
LANDING with original wooden floorboards
BEDROOM 1 (26m²) triple aspect, original wooden floorboards, fireplace, original built-in cupboards
BEDROOM 2 (18m²) double aspect, wooden floorboards
HALLWAY (2m²)
BATHROOM (6m²) toilet, shower, sink
BEDROOM 3 (13.5m²)
BEDROOM 4 (20m²) stairs to ground floor
SWIMMING POOL
10m x 5m with patio. New liner installed in 2022.
OUTBUILDINGS
WORKSHOP (25m² per floor) door to garden
TERRACE with electric awning
GARAGE (25m²)
POOL HOUSE
OTHER FEATURES
The property is connected to mains water, electricity, internet (FIBRE) and telephone
HEATING central heating (oil fired) and wood burners
DRAINAGE septic tank
AMENITIES
12 minutes to Trie sur Baise for local shopping/bar/restaurants
15 minutes to Lannemezan (hospital, train station, motorway)
AIRPORTS 30 minutes Tarbes; 1 hour to Pau; 90 minutes to Toulouse
1 hour for ski resorts and the Pyrenees
2 hours from Atlantic coast
Prestations extérieures au bien
exposition : sud-est // un garage // 4 garage // surface du terrain : 5040 m2 // année de construction : 1850
Prestations du bien
7 pièces // surface séjour : 26 m2 // 4 chambres // cuisine aménagée // 2 salles de bains // chauffage : fuel
