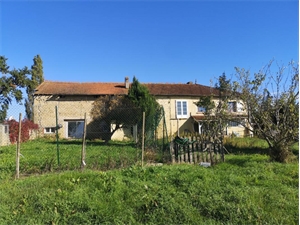219 000 € FAI
Annonce datée du
29/10/2024
Descriptif du bien
Située en retrait d'un chemin sans circulation, cette propriété exposée au sud offre des vues sur les Pyrénées. La ferme est composée d'une maison principale de 5 chambres, d'un studio avec une chambre et d'un appartement avec 2 chambres. Plus de 1000m2 de dépendances sur un terrain de 1,9 hectare avec des arbres et arbustes matures, des pelouses et un puits. Une partie du terrain est clôturée.
Cette propriété atypique est une opportunité idéale pour quelqu'un qui cherche à démarrer une activité nécessitant du stockage ou des ateliers, ou un chenil ou une chatterie car de nombreuses installations obligatoires sont déjà en place mais nécessiteraient une mise à jour.
Il y a des travaux à faire pour rénover les bâtiments pour qu'ils soient conformes aux normes actuelles.
Les informations sur les risques auxquels ce bien est exposé sont disponibles sur le site Géorisques: www.georisques.gouv.fr
ENGLISH
Set back from a lane with no through traffic, this south facing property has views to the Pyrenees. The farm is made up of a 5 bedroom main house, 1 bedroom studio and 2 bedroom apartment. Over 1000m2 outbuildings set in a 1.9Ha of land with mature trees and shrubs, grassed areas and a well. Part of the land is fenced.
This atypical property is an ideal opportunity for someone looking to start a business requiring storage or workshops or kennel or cattery as many of the necessary requirements are already in place but require updating.
There is work to do to renovate the buildings to current standards.
In detail:
Main house
Access from the covered terrace kitchen of 16m2
Living/dining room 55m2 with wood burner, access to conservatory 16m2
Salon/bedroom 22m2 with attached room 11m2 with WC and vanity unit, room for a shower and the old boiler.
Room 25m2 divided into 5 kennels
Upstairs
Landing area of 50m2 (with access to loft area under construction and old stone sink)
Bedroom 28m2 with dressing area and ensuite with WC, vanity basin and sauna shower
3 further bedrooms 23m2, 21m2 and 16m2
Room 8m2
Bathroom 9m2 with spa bath
Studio with both access from house and independent with mezzanine sleeping area and shower room
Annex to finish
2 bedrooms of 13m2
Kitchen/living room 36m2
Laundry room
Bathroom with separate WC
Heating is a mix of secondary glazed windows and double glazing
Heating is a mix of woodburners (3) and electric heating. There are radiators in place from an old oil installation
Septic tank does not conform
Numerous outbuildings totalling more than 1000m2. Barns, open hangers and sheds
Covered terrace of 50m2 with BBQ
Decked terrace 50m2 south facing
Closest town is Vic Fezensac with all amenities
Prestations extérieures au bien
terrasse // surface du terrain : 19290 m2
Prestations du bien
12 pièces // surface séjour : 55 m2 // 5 chambres // 2 salles de bains
