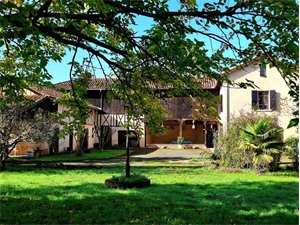299 950 € FAI
Annonce datée du
06/12/2024
Descriptif du bien
Cette maison gasconne traditionnelle, une ancienne ferme construite dans les années 1700, est pleine d'éléments rustiques originaux. Elle possède de nombreuses dépendances, une piscine et des terrasses sur un terrain de 6.582m². Située sur un chemin de campagne, sans voisins immédiats, elle bénéficie d'une belle vue sur la campagne environnante, les champs et les bois.
La propriété est équipée d'un système de chauffage par pompe à chaleur et se compose de : hall d'entrée avec escalier d'origine à deux niveaux et murs en colombage ; salle à manger à double exposition avec cheminée d'origine ; salon à triple exposition (85m²) avec poutres apparentes, cheminée et insert, parquet ; cuisine équipée avec porte donnant sur la terrasse d'été ; buanderie ; 3 chambres et 2 salles de bains. Une chambre et une salle de bains sont situées au rez-de-chaussée et la chambre 2 dispose d'un charmant balcon couvert donnant sur la terrasse d'été et le grenier ; chaufferie/atelier (33m²).
Les dépendances comprennent une grande grange avec atelier, garage, bûcher, terrasse d'été couverte (46,5m²) avec plafond voûté, poutres apparentes et une grande hauteur sous plafond ; un grenier spacieux avec des murs en colombage d'origine. Le pool house est raccordé à l'eau et à l'électricité et se compose de 2 pièces. La piscine au chlore est clôturée et entourée d'une terrasse, d'un jardin et d'une cour.
Le terrain comprend une cour généreuse avec un parking pour plusieurs voitures, un jardin paysager avec des arbres matures et des champs sur le côté. Le voisin le plus proche se trouve à plus de 300 mètres.
Bien que située dans un hameau très tranquille, la propriété n'est qu'à 5 minutes de la ville et à 30 minutes de Tarbes (autoroute, gare SNCF). Aéroports : Tarbes 40 minutes ; Toulouse 90 minutes.
Les informations sur les risques auxquels ce bien est exposé sont disponibles sur le site Géorisques: www.georisques.gouv.fr
ENGLISH
This traditional Gascon farmhouse, originally built in the 1700s, is full of rustic original features. It has generous outbuildings, a pool and terraces with land of 6,582m². Set along a country lane, with no immediate neighbours, it enjoys lovely views over the surrounding countryside, fields and woodlands. The property has a heat exchange system for heating and consists of : entrance hall with original, split level staircase and colombage (half-timbered) walls; double aspect dining room with original fireplace; triple aspect living room (85m²) with exposed beams, fireplace and insert wood burner, parquet floor ; fitted kitchen with door to summer terrace; utility room; 3 bedrooms and 2 bathrooms; boiler room/workshop (33m²). One bedroom and bathroom is located on the ground floor and bedroom 2 has a charming, covered balcony overlooking the summer terrace and grenier.
The outbuildings include a generous barn which includes workshop; garage; wood store; covered summer terrace (46.5m²) with vaulted ceiling, exposed beams and full height; spacious grenier with original colombage walls. The pool house is connected to water and electricity and consists of 2 rooms. The chlorine pool is fenced and surrounded by a terrace, garden and courtyard. The terrain includes a generous courtyard with parking for several cars, landscaped garden with mature trees and fields to the side. The nearest neighbour is over 300m away. Although situated in a peaceful hamlet, the house is cycling distance to town, 5 minutes by car (Trie sur Baise) and 30 minutes to Tarbes for motorway links and train station. Airports: Tarbes 40 minutes; Toulouse 90 minutes.
The dwelling comprises of;-
GROUND FLOOR
ENTRANCE HALL (11m²) with original, split-level staircase and colombage (half timbered) walls
DINING ROOM (31m²) double aspect with original fireplace
KITCHEN (16m²) door to terrace
CORRIDOR (2m²)
BATHROOM (10m²) corner bath, shower with hand rail, double sink
WC (1.5m²)
BEDROOM 3 (14m²)
UTILITY/STORAGE ROOM (20m²)
BOILER ROOM/WORKSHOP (33m²) double doors to garden
MID-LEVEL
LIVING ROOM (85m²) triple aspect with exposed beams, fireplace and insert wood burner, parquet floor
FIRST FLOOR
LANDING
BEDROOM 1 (31.5m²) double aspect with fireplace
BEDROOM 2 (22m²) French door to balcony, door to ensuite
BATHROOM (10.5m²) sink, toilet, shower, door to attic
BALCONY (14.5m²)
OUTBUILDINGS
COVERED SUMMER TERACE (46.5m²) vaulted ceiling, full height, exposed beams
POOL HOUSE with 2 rooms (34m²)
BARN:
Workshop (27,5m²)
Garage (78m²)
Grenier (105m²)
SWIMMING POOL
Chlorine pool with liner, surrounded by fenced terrace.
OTHER FEATURES
The property is connected to mains water, electricity and telephone. Internet is available.
HEATING central heating (pompe à chaleur) and wood burner.
DRAINAGE there is a septictank for the property.
AMENITIES
5 minutes to Trie sur Baise for local shopping/bar/restaurants (less than 5 kms)
30 minutes to Tarbes (hospital, train station, motorway)
AIRPORTS 40 minutes Tarbes; 90 minutes to Toulouse
1 hour 15 minutes for ski resorts and the Pyrenees
2 hours from Atlantic coast
Prestations extérieures au bien
exposition : sud-est // terrasse // un garage // 4 garage // surface du terrain : 6582 m2 // année de construction : 1750
Prestations du bien
6 pièces // surface séjour : 85 m2 // 3 chambres // cuisine équipée // 2 salles de bains // chauffage : pompe à chaleur
