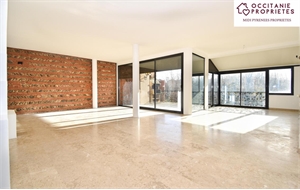350 000 € FAI
Annonce datée du
10/10/2024
Descriptif du bien
Venez découvrir en plein coeur du centre historique de Muret, cet appartement duplex de 170m2 environ. Bénéficiant d'un emplacement de premier choix, ce bien atypique saura vous séduire par son originalité. Parfait mix entre esprit loft et maison d'architecte, vous serez saisi par ses beaux volumes mis en valeur grâce à des matériaux de qualité et une belle luminosité.
Votre arrivée se fera par une cour privée et intime, située au premier étage d'un petit immeuble, vous offrant calme et tranquillité. Une fois entré, vous profiterez du hall qui dessert l'intégralité du rez-de-chaussée. Vous pourrez découvrir la cuisine qui reste à aménager avec son cellier et sa demi arcade ouvrant sur la pièce de vie, l'escalier en bois menant à l'étage, un toilette indépendant avec son point d'eau. Enfin, pièce maîtresse du bien, vous profiterez d'une vaste pièce à vivre lumineuse de 70m2 environ avec cheminée. Ses baies vitrées, vous offrant une vue sur le parc Clément Ader et les allées Niel, vous permettront d'accéder à la grande terrasse exposée sud-ouest.
Au premier étage deux grandes chambres avec parquet au sol de 14m2 environ chacune, une chambre parentale de 22m2 environ avec sa charmante salle de bain entièrement ouverte, un espace buanderie et enfin une salle de bain avec WC.
Pour votre confort, ce bien dispose d'un chauffage au sol au gaz de ville, de volets roulants électriques, de menuiserie en aluminium double vitrage.
Cet appartement est vendu avec un garage de 30m2 environ, non attenant, donnant sur la rue avec une ouverture motorisée.
Proche des commerces et de toutes les commodités, vous profiterez de l'accès rapide à l'autoroute A64 et de la proximité de la gare. Ecoles, collèges et lycées sont accessibles à pied en moins de 20 minutes et 5 minutes en voiture.
- Annonce rédigée et publiée par un Agent Mandataire -
ENGLISH
Come and discover in the heart of the historic center of Muret, this duplex apartment of approximately 170m2. Benefiting from a prime location, this atypical property will seduce you with its originality. Perfect mix between loft spirit and architect's house, you will be seduced by its beautiful volumes highlighted thanks to quality materials and beautiful luminosity. Your arrival will be through a private and intimate courtyard, located on the first floor of a small building, offering you peace and quiet. Once inside, you will enjoy the hall which serves the entire ground floor. You will be able to discover the kitchen which remains to be fitted out with its pantry and its half arch opening onto the living room, the wooden staircase leading upstairs, a separate toilet with its water point. Finally, the centerpiece of the property, you will enjoy a large bright living room of approximately 70m2 with fireplace. Its bay windows, offering you a view of the Clément Ader park and the Niel alleys, will allow you to access the large south-west facing terrace. On the first floor, two large bedrooms with parquet flooring of approximately 14m2 each, a master bedroom of approximately 22m2 with its charming fully open bathroom, a laundry area and finally a bathroom with WC. For your comfort, this property has underfloor heating with town gas, electric roller shutters, and double-glazed aluminum joinery. This apartment is sold with a garage of approximately 30m2, not attached, overlooking the street with a motorized opening. Close to shops and all amenities, you will enjoy quick access to the A64 motorway and the proximity of the train station. Schools, colleges and high schools are accessible on foot in less than 20 minutes and 5 minutes by car.
Prestations extérieures au bien
exposition : est-ouest // un garage // 1 garage // proximité ecole
Prestations du bien
5 pièces // surface séjour : 68 m2 // 3 chambres // 2 salles de bains // 2 wc // chauffage : gaz
