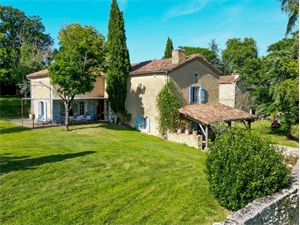720 000 € FAI
Annonce datée du
14/10/2024
Descriptif du bien
Nous découvrons cette authentique demeure gasconne par une journée d’été chaude. Blottie au cœur d’un petit hameau, entourée d’un vaste terrain boisé, cette maison a su préserver l’essence de ses caractéristiques d’origine.
La propriété est vendue avec les murs d’une ancienne grange en pierre, hélas dépourvue de son toit. Cette grange, prête à être réaménagée (avec permis de construire), forme une séparation naturelle et imposante en pierre entre cette maison et celle du voisin, offrant ainsi une intimité absolue dans un cadre à la fois convivial et non isolé.
On accède à la propriété en voiture par une longue allée bordant la grange.
À l’avant, un vaste terrain arboré isole agréablement la maison de la paisible voie rurale.
En passant la porte d’entrée d’origine, on pénètre dans un hall d’accueil spacieux, orné de tomettes anciennes, lissées par le temps.
Au fond du couloir, une terrasse arrière s’ouvre, aménagée pour accueillir un déjeuner sous une tonnelle ombragée. Au-delà, on aperçoit la piscine et son pool house, discrètement nichés au fond du jardin.
POUR PLUS D'INFOS ET DE PHOTOS RDV SUR BLISSIMMO.COM
ENGLISH
We first discover this authentic Gascon property on a scorching hot summer’s day. Nestling in a small hamlet surrounded by a large plot of land to the front, rear and side the house has retained many of its original features.
The property is sold with the walls of an old stone barn, which has sadly lost its roof. The barn is ripe for conversion (with planning permission) and provides a natural and impressive stone division between this property and its neighbour; lending one the sense of total privacy whilst sitting in a friendly, non-isolated position.
We enter the property down a long driveway which runs alongside the barn.
To the front of the property there is a generous plot of land and trees which screen the house from the quiet rural lane on which it sits.
We enter the property via the original front door and find ourselves in a wide and spacious hallway with original terracotta floor tiles, smoothed by the patina of the years.
The far end the hallway opens onto a rear terrasse where a luncheon table is dressed in the shade beneath a covered trellis area. Beyond here one can just about see the pool and pool house at the far end of the garden.
FOR MORE INFORMATION AND PHOTOS HEAD TO BLISSIMMO.COM
Prestations extérieures au bien
pas d'ascenseur // surface du terrain : 18200 m2
Prestations du bien
8 pièces // surface séjour : 25 m2 // 6 chambres // cuisine séparée // une salle de bain // 3 wc // nombre d'étages : 1 // chauffage : gaz
