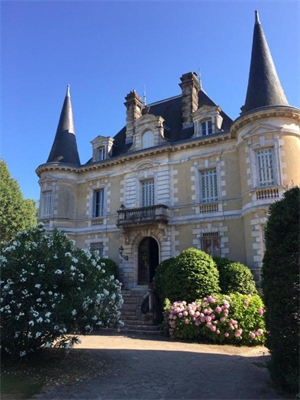1 750 000 € FAI
Annonce datée du
15/11/2024
Descriptif du bien
A 45 minutes de Biarritz et de l’océan, château du 19ème d’environ 800 m² habitables en bon état général sur 4 niveaux, avec ses dépendances d'environ 860 m² comprenant un chai, un pressoir, une cuisine d'été et un vaste garages.
Situé dans un parc classé de 8300 m² avec arbres centenaires à deux pas des premiers commerces.
Le château sur 4 niveaux est composé :
Au rez-de-jardin :
Plusieurs pièces, 1 cave à vin, 1 chaufferie,1 buanderie, 1 cuisine et 1 salle de bains.
Au rez-de-chaussée :
Un vaste hall d'entrée déservant 1 cuisine indépendante avec cheminée et tourelle, 1 grande salle à manger avec cheminée, 2 salons avec boiseries et parquets authentiques,1 cabinet de toilette indépendant et 1 bureau avec tourelle.
Au premier étage :
1 pallier mennant sur un vestibule desservant 6 chambres avec cheminée dont 3 suites parentales.
Au deuxième étage :
8 chambres avec lavabo dont 1 suite parentale, 3 wc
Une cour intérieur sur terrasse en pierre abrite une piscine de 10x4 avec traitement au sel, et puits.
Et pour finir, une dépendance d'environ 860m2 sur 2 niveaux ayant subis les premières rénovations de gros oeuvre peut laisser place à différentes activités commerciales. (organisation de mariage, restaurant avec possibilité d'une licence IV, hébergement, galerie d'art..)
Mode de chauffage au fioul.
Pour plus d'informations : Katia 06 65 776 771
Les informations sur les risques auxquels ce bien est exposé sont disponibles sur le site Géorisques : www.georisques.gouv.fr »
ENGLISH
45 minutes from Biarritz and the ocean, 19th century chateau of approximately 800 m² of living space in good general condition on 4 levels, with its outbuildings of approximately 860 m² including a wine cellar, a press, a summer kitchen and a large garage. Located in a listed park of 8300 m² with century-old trees a stone's throw from the first shops. The chateau on 4 levels is composed of: On the garden level: Several rooms, 1 wine cellar, 1 boiler room, 1 laundry room, 1 kitchen and 1 bathroom. On the ground floor: A large entrance hall serving 1 independent kitchen with fireplace and turret, 1 large dining room with fireplace, 2 living rooms with authentic woodwork and parquet floors, 1 independent bathroom and 1 office with turret. On the first floor: 1 landing leading to a vestibule serving 6 bedrooms with fireplace including 3 master suites. On the second floor: 8 bedrooms with sink including 1 master suite, 3 toilets An interior courtyard on a stone terrace houses a 10x4 swimming pool with salt treatment, and well. And finally, an outbuilding of approximately 860m2 on 2 levels having undergone the first structural renovations can give way to different commercial activities. (wedding organization, restaurant with possibility of a license IV, accommodation, art gallery..) Heating oil. For more information: Katia 06 65 776 771 Information on the risks to which this property is exposed is available on the Georisques website: www.georisques.gouv.fr »
Prestations extérieures au bien
terrasse // une cave // un garage // balcon // 9 extérieur // pas d'ascenseur // surface du terrain : 8300 m2 // année de construction : 1860
Prestations du bien
25 pièces // 14 chambres // cuisine séparée // 4 salles de bains // 6 wc // nombre d'étages : 2 // cheminée // chauffage : fuel
