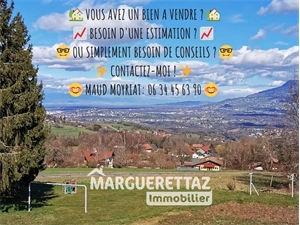349 000 € FAI
Annonce datée du
16/12/2024
Descriptif du bien
EXCLUSIVITÉ - 8 MINUTES DE LA GARE DE REIGNIER - 25 MINUTES DE LA DOUANE DE THONEX ET 30 MINUTES DE GENÈVE - EN FOND D'IMPASSE - VUE DÉGAGÉE - ENVIRONNEMENT CALME ET BUCOLIQUE
En bout d'impasse avec vue dégagée, beau potentiel pour ce chalet individuel à terminer d'aménager, 4 chambres, 3 points d'eau, 115 m² habitables sur 3 niveaux, permis de construire accordé et purgé de tout recours pour la construction d'un garage avec abri couvert de 33m², le tout édifié sur 571m² de terrain (Zone UC du PLU - CES 30%).
Implantée dans un quartier paisible et pavillonnaire, ce projet de construction à terminer d'aménager est totalement modulable à l'intérieur.
En l'état, il se compose au rez-de-jardin d'un hall d'entrée desservant une cave, une buanderie, un bureau ou chambre équipée d'une salle d'eau, un espace pouvant être aménagé en dressing et un wc indépendant.
Au niveau supérieur, également accessible de plain-pieds depuis le jardin, vous trouverez un hall d'entrée avec rangement, un wc indépendant, une seconde salle d'eau et un confortable séjour avec cuisine ouverte desservant un balcon et une terrasse, le tout jouissant d'une jolie vue lac dégagée.
Le dernier niveau mansardé, se compose d'un palier desservant 2 chambres, 1 bureau et une salle de bains avec wc.
Ce joli projet est implanté sur une parcelle de 571 m², en légère pente, dont le terrassement a déjà été effectué, prête à recevoir le futur garage et son abri couvert.
L'ensemble se situe en zone UC du PLU avec un CES de 0.3 et offre de belles perspectives d'agrandissement ou d'aménagements supplémentaires comme la création d'un espace piscine.
Tout le gros œuvre est déjà réalisé et toujours sous garantie décennale (viabilisation, maçonnerie, drainage, plancher, charpente, toiture,...). Un chalet en madrier isolé en très bon état datant des années 80 a été entièrement remonté sur la maçonnerie par un charpentier et équipé d'une charpente/toiture traditionnelle récente ainsi que d'une isolation en laine de bois type "sarking" de 28 cm d'épaisseur pour parfaire le confort thermique en toutes saisons. Toutes les taxes relatives à la construction ont été acquittées. Il ne reste plus que le second œuvre à réaliser, vous offrant l'opportunité d'un aménagement sur mesure, correspondant à vos besoins et selon vos goûts.
Vous souhaitez en savoir d’avantage sur ce projet vous offrant le confort d'une construction récente dans un délai rapide : contactez moi !
Maud MOYRIAT - 06 34 45 63 90 - maud.moyriat@marguerettaz.immo
BIEN HORS DPE.
Maud MOYRIAT (EI), agent commercial indépendant immatriculé au RSAC de Thonon-les-Bains sous le numéro 843 227 042, de l’agence immobilière Marguerettaz, carte professionnelle CPI 7401 2016 000 014 122.
ENGLISH
EXCLUSIVE - 8 MINUTES FROM REIGNIER STATION - 25 MINUTES FROM THONEX CUSTOMS AND 30 MINUTES FROM GENEVA - AT THE END OF A CUL-DE-SAC - UNOBSTRUCTED VIEW - QUIET, BUCOLIC SETTING
At the end of a cul-de-sac with an unobstructed view, great potential for this detached chalet to be finished off, 4 bedrooms, 3 water points, 115 m² living space on 3 levels, building permit granted and purged of all appeals for the construction of a garage with 33m² covered shelter, all built on 571m² of land (Zone UC du PLU - CES 30%).
Located in a quiet, suburban neighborhood, this building project to be completed is fully modular inside.
As it stands, the garden level comprises an entrance hall leading to a cellar, a laundry room, an office or bedroom with en-suite shower room, a space that could be converted into a dressing room and an independent toilet.
On the upper level, also accessible on one level from the garden, you'll find an entrance hall with storage space, a separate toilet, a second shower room and a comfortable living room with open-plan kitchen leading to a balcony and terrace, all with a lovely, unobstructed lake view.
The top floor, with its attic, comprises a landing leading to 2 bedrooms, 1 study and a bathroom with toilet.
This attractive project is set on a 571 m² plot with a slight slope, already terraced and ready to receive the future garage and covered shed.
The property is located in the UC zone of the PLU, with a CES of 0.3, and offers excellent prospects for extension or additional development, such as the creation of a swimming pool area.
All structural work has already been carried out and is still covered by the ten-year warranty (servicing, masonry, drainage, flooring, framework, roofing, etc.). An insulated log chalet dating from the 80s has been completely rebuilt on the masonry by a carpenter and fitted with a recent traditional roof/frame and 28 cm thick sarking wood wool insulation for thermal comfort in all seasons. All building taxes have been paid. All that's left to do is the finishing work, giving you the opportunity to customize your home to suit your needs and tastes.
If you'd like to find out more about this project, which offers you the comfort of recent construction in a short timeframe, please contact me!
Maud MOYRIAT - 06 34 45 63 90 - maud.moyriat@marguerettaz.immo
Maud MOYRIAT (EI), independent sales agent registered with the RSAC of Thonon-les-Bains under number 843 227 042, of the Marguerettaz real estate agency, professional card CPI 7401 2016 000 014 122.
Prestations extérieures au bien
une cave // surface du terrain : 571 m2 // nombre de niveaux : 3
Prestations du bien
5 pièces // 3 chambres // une salle de bain // 3 wc
