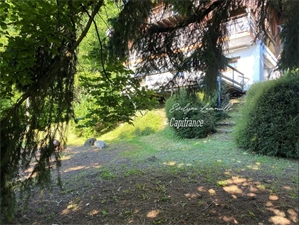412 000 € FAI
Annonce datée du
09/12/2024
Descriptif du bien
Exclusivité à ne pas manquer !!
Venez découvrir ce magnifique Chalet savoyard sans travaux, semi-plain-pied construction traditionnelle en madriers.
Pour les amoureux du bois et de la nature, poussez sa porte et découvrez son ambiance chaleureuse et accueillante, le tout entouré de verdure avec vue panoramique sur le Mont Blanc et les montagnes environnantes autour d'Annecy.
Situé en campagne dans un secteur hyper calme emplacement retiré à 200 mètres d'un village environ 7 kms de Frangy, il bénéficie d'une exposition Est/Sud/Ouest pour une surface de 114 m² qui comprend :
- Rez-de chaussée :
Entrée, cuisine, séjour accès grand balcon/loggia vue dégagée + salon cathédrale, une chambre, une salle d'eau et un wc séparé.
- 1er étage :
Mezzanine coin bureau, deux chambres dont une avec petit balcon vue imprenable sur les montagnes.
Ses plus :
- 2 terrasses traversantes, 2 balcons,
- Sous-sol complet porte motorisée garage 2 places,
- Atelier, buanderie/chaufferie,
- Chauffage pompe à chaleur + poêle à granules, production d’eau chaude chauffe-eau thermodynamique,
- Bilan énergétique :
DPE classe C
GES classe A.
Les façades viennent d'être refaites en mai 2024, terrain 1340 m² réparti avec partie non attenante boisée (non construct).
A 250 mètres du centre, école primaire, arrêt transports scolaires pour collèges/lycées, 20 minutes centre Grand-Epagny et 30 minutes environ de Genève (péage A40 à Eloise).
Si les critères de ce bien correspondent à vos recherches, appelez-moi par téléphone pour venir découvrir votre nouveau cocon familial dans ce havre de paix.
Les honoraires sont à la charge du vendeur.
Les informations sur les risques auxquels ce bien est exposé sont disponibles sur le site Géorisques : www. georisques. gouv. fr.
Réseau Immobilier CAPIFRANCE - Votre agent commercial (RSAC N°788 807 576 - Greffe de THONON LES BAINS) Evelyne LAMOUILLE Entrepreneur Individuel 06 32 02 33 37 - Plus d’informations sur le site de CAPIFRANCE (réf.844002)
ENGLISH
Exclusive 2024 return to sale not to be missed!!!
For lovers of wood and nature, this true semi-single-storey Savoyard Chalet, traditional log construction, invites you to open the door to discover its warm and welcoming atmosphere, all surrounded by greenery with a panoramic view of the Mont White.
Located in the countryside in a very quiet area, secluded location 200 meters from a village and approximately 7 km from Frangy.
Benefiting from an East/South/West exposure for a surface area of 114 m², it includes:
- Ground floor: Entrance, kitchen, living room with access to a large balcony/loggia with an open view + cathedral living room, a bedroom, bathroom and separate toilet.
- 1st floor: Mezzanine, two bedrooms, one with a small balcony with a breathtaking view of the mountains.
Two crossing terraces, a complete basement equipped with a motorized door with 2 car parking spaces, workshop and laundry/boiler room, land 1340 m² in total including a non-adjoining wooded part not built.
Heat pump heating + pellet stove, hot water production by a thermodynamic water heater, no work.
250 meters from the center, primary school, school transport stop for middle/high schools, 20 minutes from Grand-Epagny center and approximately 30 minutes from Geneva (A40 toll at Eloise).
If your real estate purchase project meets these criteria, call me without delay.
Les honoraires sont à la charge du vendeur.
Les informations sur les risques auxquels ce bien est exposé sont disponibles sur le site Géorisques : www. georisques. gouv. fr.
** ENGLISH SPEAKERS: please note that Capifrance has an international department that can help with translations. To see our range of 20,000 properties for sale in France, please visit our Capifrance website directly. We look forward to finding your dream home!
Prestations extérieures au bien
exposition : traversant est-ouest // terrasse // un garage // balcon // 4 extérieur // nombre de niveaux : 2 // année de construction : 1986 // proximité proximité d'établissement scolaire : 250 m
Prestations du bien
4 pièces // surface séjour : 35 m2 // 3 chambres // cuisine aménagée // un wc // cheminée // chauffage : pompe à chaleur
