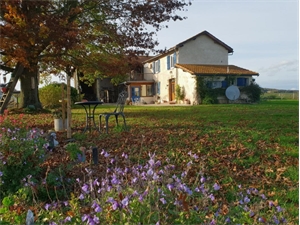320 000 € FAI
Annonce datée du
10/12/2024
Descriptif du bien
Avec le voisin le plus proche se trouvant à plus de 200 mètres, cette maison gasconne en très bon état, orientée au sud, est idéalement située: calme, rural, vue magnifique sur les montagnes et la campagne vallonnée, mais à moins de 10 minutes de la ville marché locale avec ses commerces.
La maison offre diverses possibilités de logement : habitation principale de 4 chambres, ou habitation principale avec gite indépendant (1 ou 2 chambres). En total il y a: 4 chambres (une au rez-de-chaussée et une avec terrasse privée au premier étage) ; 4 salles de bains et WC ; hall d'entrée avec escalier d'origine et accès à 2 chambres ; salon avec cheminée d'origine et poêle à bois ; cuisine équipée avec cuisinière et îlot central ; salle à manger/véranda à double exposition avec porte donnant sur le jardin et la terrasse d'été ; salon avec poêle à bois et escalier vers 2 chambres ; petite cuisine équipée avec porte donnant sur le jardin. Elle peut être facilement divisée en une maison principale avec 2 chambres, un salon, une cuisine et un accès et un escalier séparé, ainsi qu'une annexe/gîte avec 2 chambres, une cuisine, un salon, un escalier et un accès au jardin et au parking.
Les dépendances comprennent : une généreuse terrasse d'été avec porte donnant sur la terrasse arrière ; une réserve de bois ; une grange pour le stockage du jardin ; un atelier ; un double carport/garage assez grand pour un camping-car ; un chalet d'été avec kitchenette et bar, une jetée et un plan d'eau ; une piscine naturelle. Idéal à l'heure de l'apéritif en été ! Le jardin sécurisé et clôturé est facile à entretenir, plat avec des potagers, des arbres matures, des pelouses, une allée et une grande aire de stationnement. Les panneaux photovoltaïques produisent suffisamment d'électricité (vendue à EDF) pour couvrir la totalité des frais d'électricité de la propriété.
Bien que située dans un hameau très tranquille, la propriété n'est qu'à 10 minutes de la ville et à 25 minutes de Tarbes (autoroute, gare SNCF). Aéroports : Tarbes 35 minutes ; Toulouse 90 minutes.
Les informations sur les risques auxquels ce bien est exposé sont disponibles sur le site Géorisques: www.georisques.gouv.fr
ENGLISH
With the nearest neighbour over 200 metres away, this very well presented, south facing Gascon home is set in an idea location quiet lane, rural hamlet, with wonderful views over the mountains and rolling countryside yet less than 10 minutes to the local market town and shops. The house offers flexible living accommodation: 4 bedrooms (one on ground floor and one with private first floor terrace); 4 bathrooms and WC; entrance hall with original staircase and access to 2 bedrooms; sitting room with original fireplace and wood burner; fitted kitchen with range cooker and central island; dining room/conservatory double aspect with door to garden and summer terrace; living room with wood burner and staircase to 2 bedrooms; compact fitted kitchen with door to garden. It can be divided easily into a main house with 2 bedrooms, living room, kitchen and separate access and staircase plus a guest annex/gite with 2 bedrooms, kitchen, living room, staircase and access to garden and parking.
The outbuildings include: a generous summer terrace with door to rear terrace; wood store; barn for garden storage; workshop; double carport/garage large enough for camping car; summer cabin with kitchenette and bar, jetty and water feature; natural swimming pool. The ideal spot for aperos!
The secure, fenced garden has a gated entry and is easy to maintain, flat with vegetable plots, mature trees, lawns, driveway and generous parking area. The photovoltaic panels generate enough electricity (sold to EDF) to cover the entire cost of electricity for the property. Despite the tranquil, country location, the property is less than 10 minutes minutes to the local market town (Trie sur Baise) and 25 mins to Tarbes (motorway, hospitals, train station). Airports; Tarbes/Lourdes 35 minutes; Toulouse 90 minutes. 1 hour ski slopes.
The dwelling comprises of;-
GROUND FLOOR
ENTRANCE HALL (11m²) with stairs
SITTING ROOM (26m²) fireplace with wood burner, original stone sink, built-in cupboard
KITCHEN (18m²) fitted kitchen with range cooker and breakfast bar
CONSERVATORY/DINING ROOM (16m²) double aspect, 2 doors to garden
LIVING ROOM (20.5m²) French doors to covered terrace, stairs to first floor
KITCHEN (6m²) door to garden
BEDROOM (9.5m²)
ENSUITE BATHROOM (2.8m²) shower, sink
WC (1.5m²)
FIRST FLOOR
LANDING (10m²)
BEDROOM 1 (27m²) wooden floor boards, double aspect
ENSUITE BATHROOM (3.5m²) bath, sink, toilet, shower
BEDROOM 2 (18m²) wooden floor boards
ENSUITE BATHROOM shower, sink, toilet
LANDING with staircase to living room
BEDROOM 3 (19m²) double aspect, built-in wardrobes, door to balcony and mountain views
BALCONY TERRACE (13m²) countryside and mountain views
BATHROOM (4.5m²) sink, shower, toilet
OUTBUILDINGS
Covered Terrace (16.5m²)
Wood Store (15m²)
Summer House (7.5m²) with kitchenette and electricity
Barn (10m²) for garden storage
Carport
Open barn, 3 bays for parking
Workshop (23m²) connected to electricity
Natural pool
OTHER FEATURES
The property is connected to mains water, electricity, internet and telephone. Fibre optic internet is available in the village.
HEATING: wood burners and electric radiators.
DRAINAGE: there is a septic tank for the property that does not conform to current regulations.
AMENITIES
Less than 10 mins to Trie sur Baise for local shopping/bar/restaurants
25 minutes to Tarbes (hospital, train station, motorway)
AIRPORTS 35 minutes Tarbes; 90 minutes to Toulouse
1 hour for ski resorts and the Pyrenees
2 hours from Atlantic coast
Prestations extérieures au bien
exposition : sud-est // terrasse // 2 places de garage // 4 garage // surface du terrain : 6004 m2 // année de construction : 1850
Prestations du bien
7 pièces // surface séjour : 26 m2 // 4 chambres // cuisine aménagée // 4 salles de bains // chauffage : électricité
