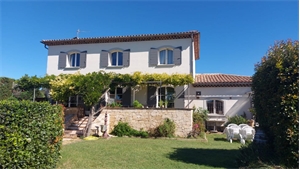840 000 € FAI
Annonce datée du
13/09/2024
Descriptif du bien
Extender Immobilier vous présente cette magnifique Bastide provençale, composée de 4/ 5 chambres, édifiée sur une parcelle de 1900 m2, elle developpe 190 m2 et se situe à proximité de tous les commerces et écoles.
Cette demeure familiale construite en 1996, a su conjuguer harmonieusement son caractère provençal mais aussi sa modernité par l'ensemble de ses matériaux. Depuis son acceès , la maison vous accueille par son allée de pavés en granit, ensuite vous serez séduits par l'escalier menant à une porte d'entrée en bois plein.
A l'intérieur, la demeure consacre en rez de chaussée une belle pièce de vie qui communique avec le salon et la cuisine équipée avec du matériel professionnel, tel que chambre froide, piano.. et offrant toutes une ouverte vers l'extérieur et permettant de profiter des différentes vues sur le jardin et la piscine. L'agencement ouvert des pièces a été habilement réfléchi pour créer une circulation agréable, une buanderie un wc indépendant complètent le bien . À l'étage, se trouvent trois chambres et une salle d'eau dont la suite parentale avec sa propre salle de beins et douche.également on trouvera un bureau ainsi qu' un wc indépendant.
A l'exterieur vous trouverez un volet paysager alimenté par forage, un accès piscine sécurisée ayant pour dimension 9,5X 4,5, un superbe pool house avec cuisine d'été équipée de 22 m2, une magnifique terrasse couverte de 72 m2. Egalement un studio indépenadant de 18 m2 a été aménagé pour recevoir famille ou amis avec salle d'eau cuisne.
Le plus, vous bénéficierez d'un carport 4 places avec 20 panneaux solaires, de cumulius thermodynamique, de climatisation par pompe à chaleur, possibilité d'avoir le chauffage au sol, et enfin un droit à bâtir résiduel. DEP B (72) GES A .(2)
Pour toute demande de renseignement, merci de contacter Sandrine CESARINI au 06.20.94.83.10 ou sc@extenderimmobilier.fr
ENGLISH
Extender Immobilier presents this magnificent Provencal Bastide, composed of 4/5 bedrooms, built on a plot of 1900 m2, it develops 190 m2 and is located close to all shops and schools. This family home built in 1996, has harmoniously combined its Provencal character but also its modernity through all its materials. From its access, the house welcomes you by its driveway of granite paving stones, then you will be seduced by the staircase leading to a solid wood entrance door. Inside, the house devotes on the ground floor a beautiful living room which communicates with the living room and the kitchen equipped with professional equipment, such as cold room, piano ... and all offering an opening to the outside and allowing to enjoy the different views of the garden and the swimming pool. The open layout of the rooms has been cleverly thought out to create a pleasant circulation, a laundry room and a separate toilet complete the property. Upstairs, there are three bedrooms and a bathroom including the master suite with its own bathroom and shower. Also there is an office and a separate toilet. Outside you will find a landscaped shutter powered by drilling, a secure swimming pool access with dimensions 9.5X 4.5, a superb pool house with equipped summer kitchen of 22 m2, a magnificent covered terrace of 72 m2. Also an independent studio of 18 m2 has been fitted out to receive family or friends with bathroom kitchen. Plus, you will benefit from a 4-space carport with 20 solar panels, thermodynamic cumulus, air conditioning by heat pump, possibility of having underfloor heating, and finally a residual building right. DEP B (72) GES A .(2) For any information request, please contact Sandrine CESARINI at 06.20.94.83.10 or sc@extenderimmobilier.fr
Prestations extérieures au bien
exposition : sud-ouest // terrasse // un garage // 5 extérieur // surface du terrain : 1900 m2 // année de construction : 1996 // proximité ecole
Prestations du bien
6 pièces // surface séjour : 50 m2 // 5 chambres // cuisine américaine // une salle de bain // 3 wc // nombre d'étages : 1
