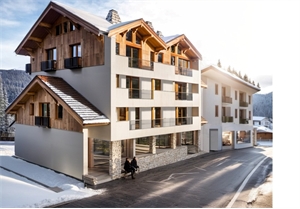813 000 € FAI
Annonce datée du
10/10/2024
Descriptif du bien
La résidence ''LES BUREAUX ET LOGEMENTS DE FERDINAND'' .
Petite copropriété de cinq appartements et 3 locaux commerciaux et des bureaux.
Située en centre ville de Briançon, non loin de la gare et du départ des remontées mécaniques et tout proche des commerces et commodités. Le parfait mélange pour apprécier la quiétude des montagnes, l'ensoleillement réputé de la région tout en restant à proximité des commerces et commodités de la ville de Briançon (Patrimoine mondial de l'Unesco) et du départ de la célèbre station de ski de Serre Chevalier et son domaine de plus de 300 kms de pistes, animé hiver comme été.
Cette nouvelle résidence de standing vous apportera tout se dont vous avez toujours rêvé: cachet et harmonie du bois, modernité des équipements (ascenseur, vidéophone, cuisine intégrée...) et économie d'énergie (chauffage par PAC/poêle à granules/bois et panneaux photovoltaïques pour l'eau...).
Réalisée par les Chalets Bayrou, lignée de compagnons charpentiers et menuisiers, gage de haute qualité et synonyme de Prestige. Vous serez conquis par la beauté des matériaux utilisés, mélange de matériaux nobles et authentiques : vieux bois, mélèze, métal, pierre de luzerne et laine d’Arpin qui font de "Les bureaux et logements de Ferdinand" un véritable bijoux de luxe et de bien-être.
Cet appartement en duplex (N 5) , de 95.49 m²LC (111.08m² au sol) situé au 3ème étage est desservi par un ascenseur.
Il est composé comme suit:
Au 3ème étage: Une entrée, une pièce de vie (cheminée) avec cuisine ouverte aménagée et équipée le tout donnant sur un balcon, une buanderie, 1 chambres avec salle d'eau privative, wc.
Dans les combles: mezzanine, 2 chambres, salle d'eau/wc.
Un espace de stockage commun à deux appartements
2 Places de parking couvertes à usage privatif.
Votre rêve, une réalité! Nombre de lots de la copropriété : 10, Montant moyen annuel de la quote-part de charges (budget prévisionnel)(A DEFINIR) : 0€ soit 0€ par mois. Les honoraires d'agence sont à la charge de l'acquéreur, soit 5,04% TTC du prix hors honoraires.
Les informations sur les risques auxquels ce bien est exposé sont disponibles sur le site Géorisques : www. georisques. gouv. fr.
Réseau Immobilier CAPIFRANCE - Votre agent commercial (RSAC N°442 866 562 - Greffe de GAP) Christine FINO Entrepreneur Individuel 06 87 16 00 26 - Plus d’informations sur le site de CAPIFRANCE (réf.868012)
ENGLISH
The residence ''LES BUREAUX ET HOUSINGS DE FERDINAND''. Small co-ownership of five apartments and 3 commercial premises and offices. Located in the town center of Briançon, not far from the train station and the departure of the ski lifts and very close to shops and amenities. The perfect mix to appreciate the tranquility of the mountains, the region's renowned sunshine while remaining close to the shops and amenities of the town of Briançon (UNESCO World Heritage) and the departure of the famous ski resort of Serre Chevalier and its area of more than 300 km of slopes, lively in winter and summer. This new luxury residence will bring you everything you have always dreamed of: character and harmony of wood, modern equipment (elevator, video intercom, integrated kitchen, etc.) and energy saving (heating by heat pump/pellet/wood stove and photovoltaic panels for water...). Made by Chalets Bayrou, a line of journeyman carpenters and joiners, a guarantee of high quality and synonymous with Prestige. You will be won over by the beauty of the materials used, a mixture of noble and authentic materials: old wood, larch, metal, alfalfa stone and Arpin wool which make "The offices and accommodation of Ferdinand" a true jewel of luxury and well-being. This duplex apartment (N 5), 95.49 m² LC (111.08m² floor space) located on the 3rd floor is served by an elevator. It is composed as follows: On the 3rd floor: An entrance, a living room (fireplace) with open fitted and equipped kitchen all opening onto a balcony, a laundry room, 1 bedroom with private shower room, toilet. In the attic: mezzanine, 2 bedrooms, bathroom/wc. A storage space shared by two apartments 2 Covered parking spaces for private use. Your dream, a reality! Nombre de lots de la copropriété : 10, Montant moyen annuel de la quote-part de charges (budget prévisionnel)(A DEFINIR) : 0€ soit 0€ par mois. Les honoraires d'agence sont à la charge de l'acquéreur, soit 5,04% TTC du prix hors honoraires.
Les informations sur les risques auxquels ce bien est exposé sont disponibles sur le site Géorisques : www. georisques. gouv. fr.
** ENGLISH SPEAKERS: please note that Capifrance has an international department that can help with translations. To see our range of 20,000 properties for sale in France, please visit our Capifrance website directly. We look forward to finding your dream home!
Prestations extérieures au bien
exposition : sud-ouest // balcon // 2 extérieur // ascenseur : OUI // année de construction : 2024
Prestations du bien
4 pièces // surface séjour : 39 m2 // 3 chambres // cuisine américaine // 2 wc // nombre d'étages : 3 // chauffage : pompe à chaleur
